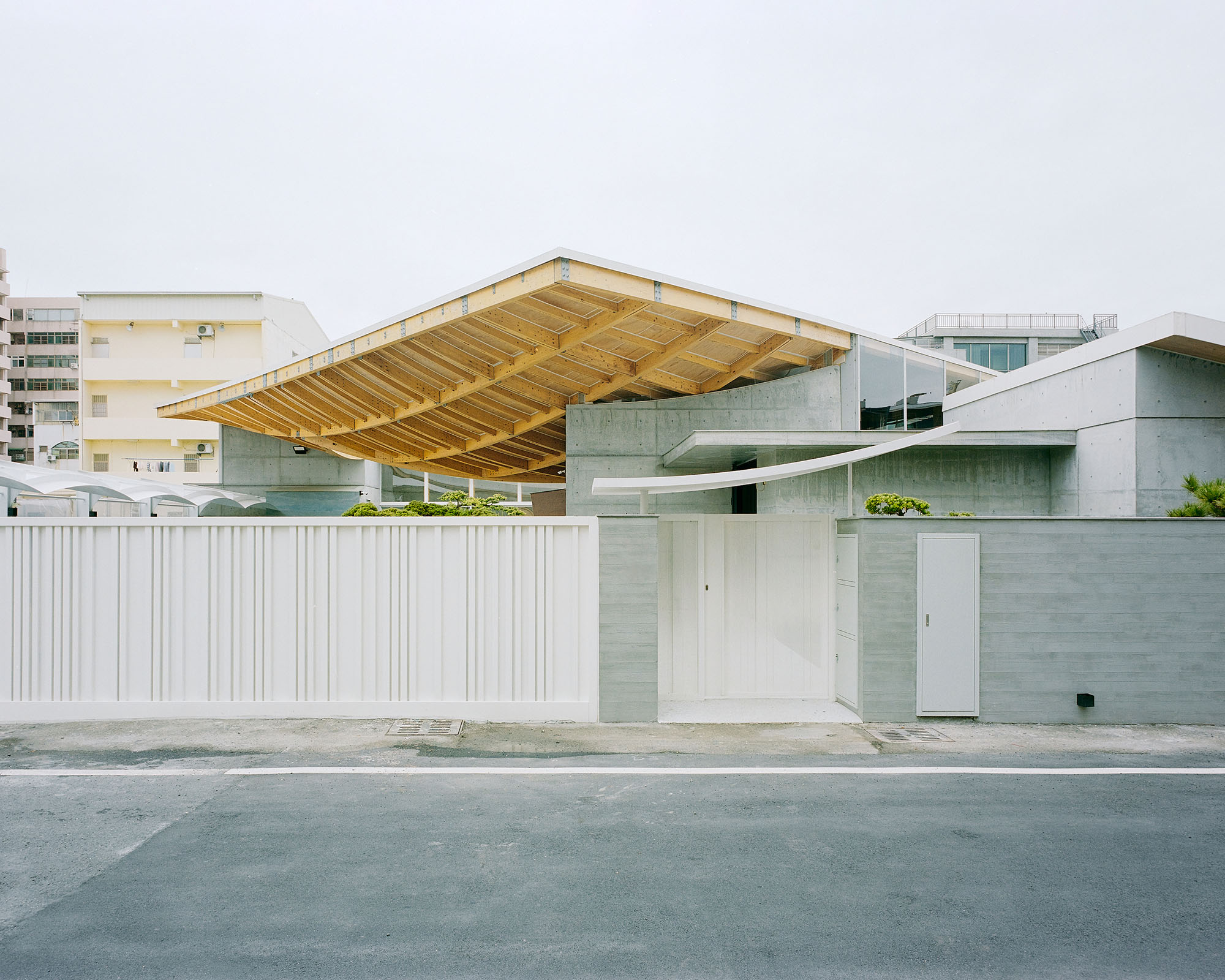
©︎ studiomillspace
台湾に建つ〈Our Forest〉は、構造用集成材であるCLT(クロス・ラミネイティド・ティンバー)とGLT(グルーラム集成材)で構成された、双曲面形状の木造大屋根が特徴的な住宅です。
台湾を拠点に活動するCTAA Architects Labが設計しました。
注目ポイント
台湾における新技術・新素材「GLTとCLT」による木造大屋根
大屋根の下にさまざまなものが集い、融合するコンセプト「1つ屋根の下」
台湾での森林資源の価値を再認識させるランドマーク的プロジェクト
複雑な幾何学と接合部の設計・施工精度を支えるデジタル設計
(以下、CTAA Architects Labから提供されたプレスキットのテキストの抄訳)
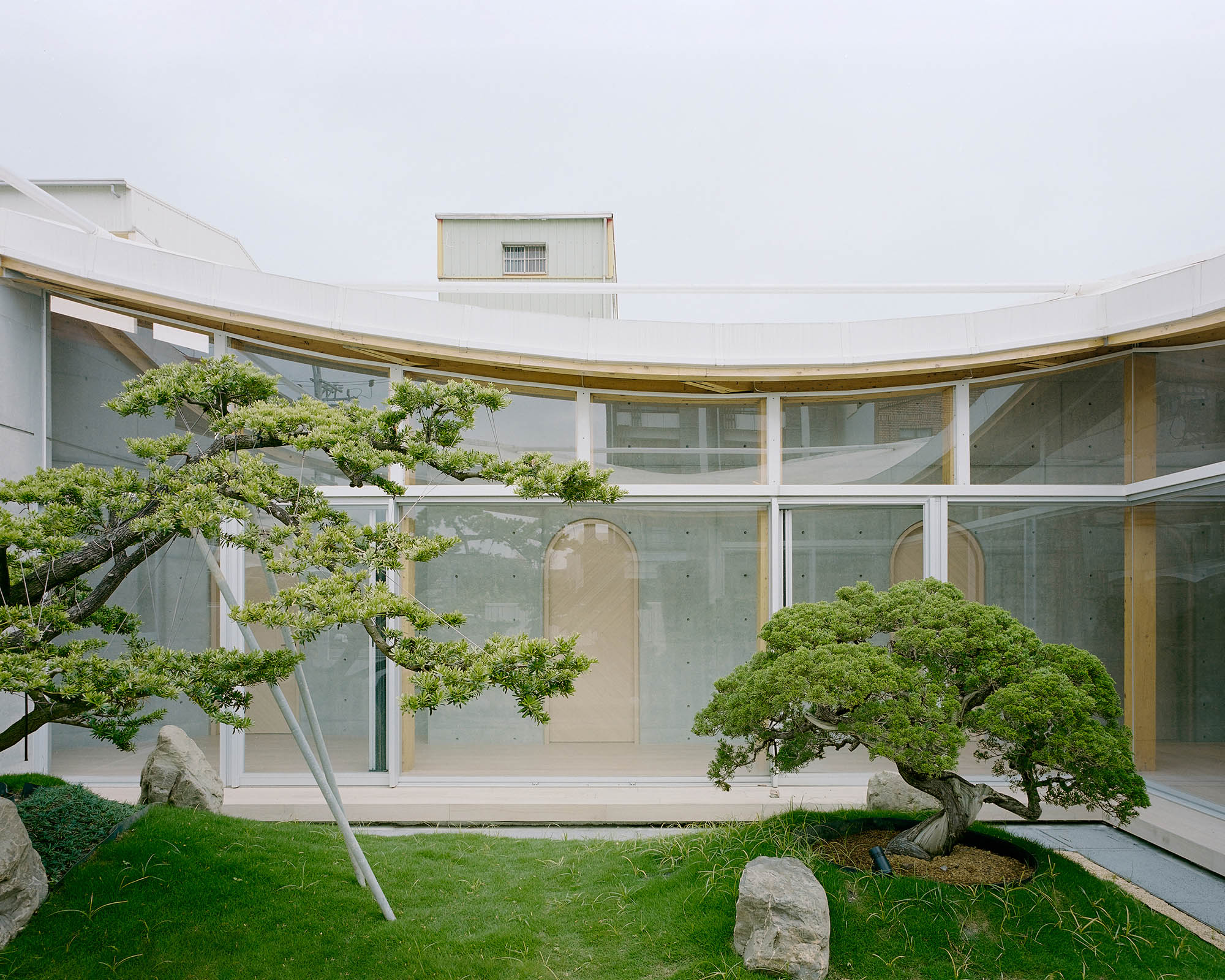
©︎ studiomillspace
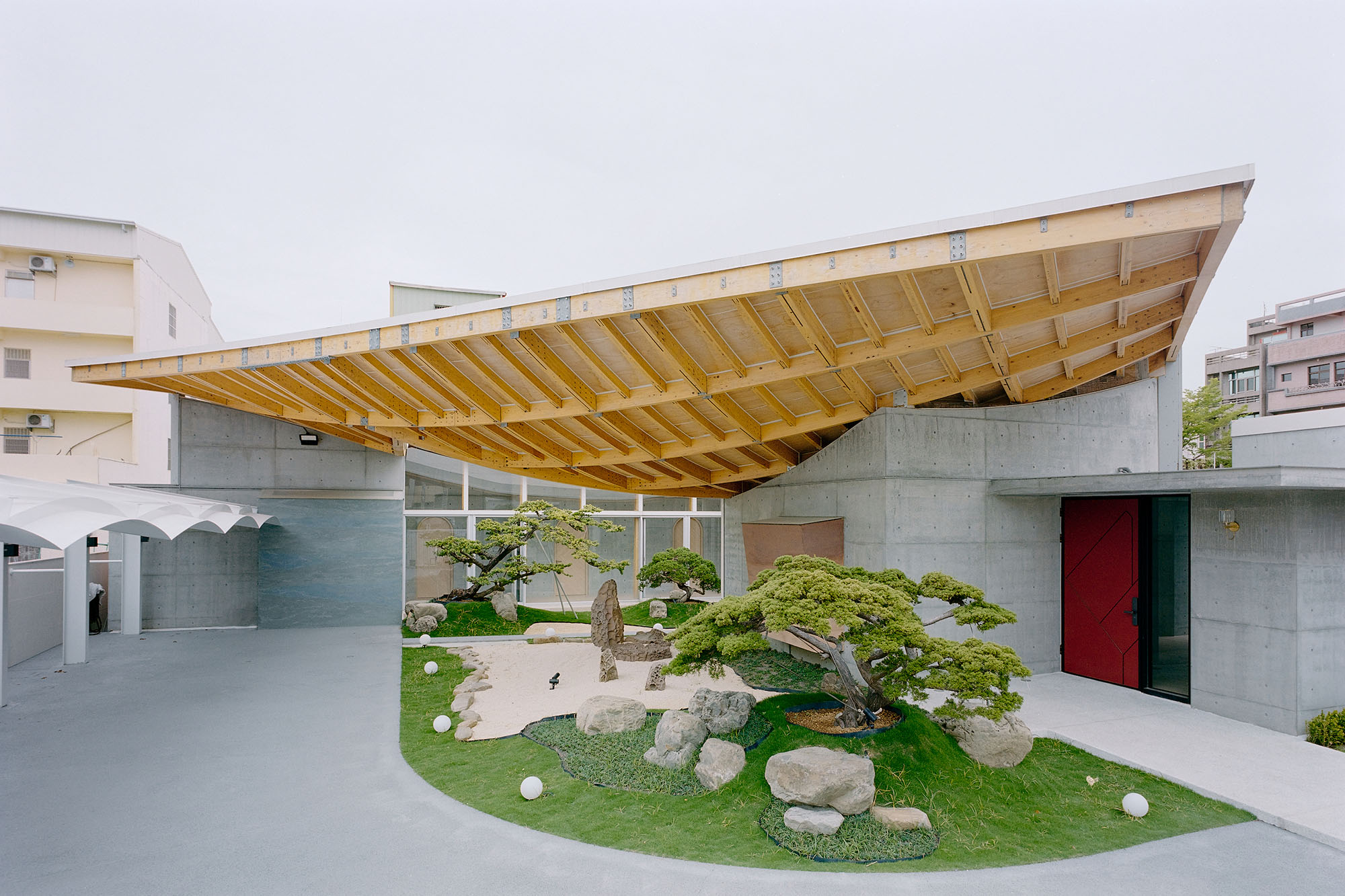
©︎ studiomillspace
大屋根の下にさまざまなものが集い、融合する
〈Our Forest〉は、建物内部のユニットの変化に応じて、大屋根と切妻屋根が複雑に交差する空間構成を実現している。主要構造には打ち放しコンクリート耐力壁とヒノキ製CLT屋根パネルを採用し、光と影を通じて多様な表情を演出している。
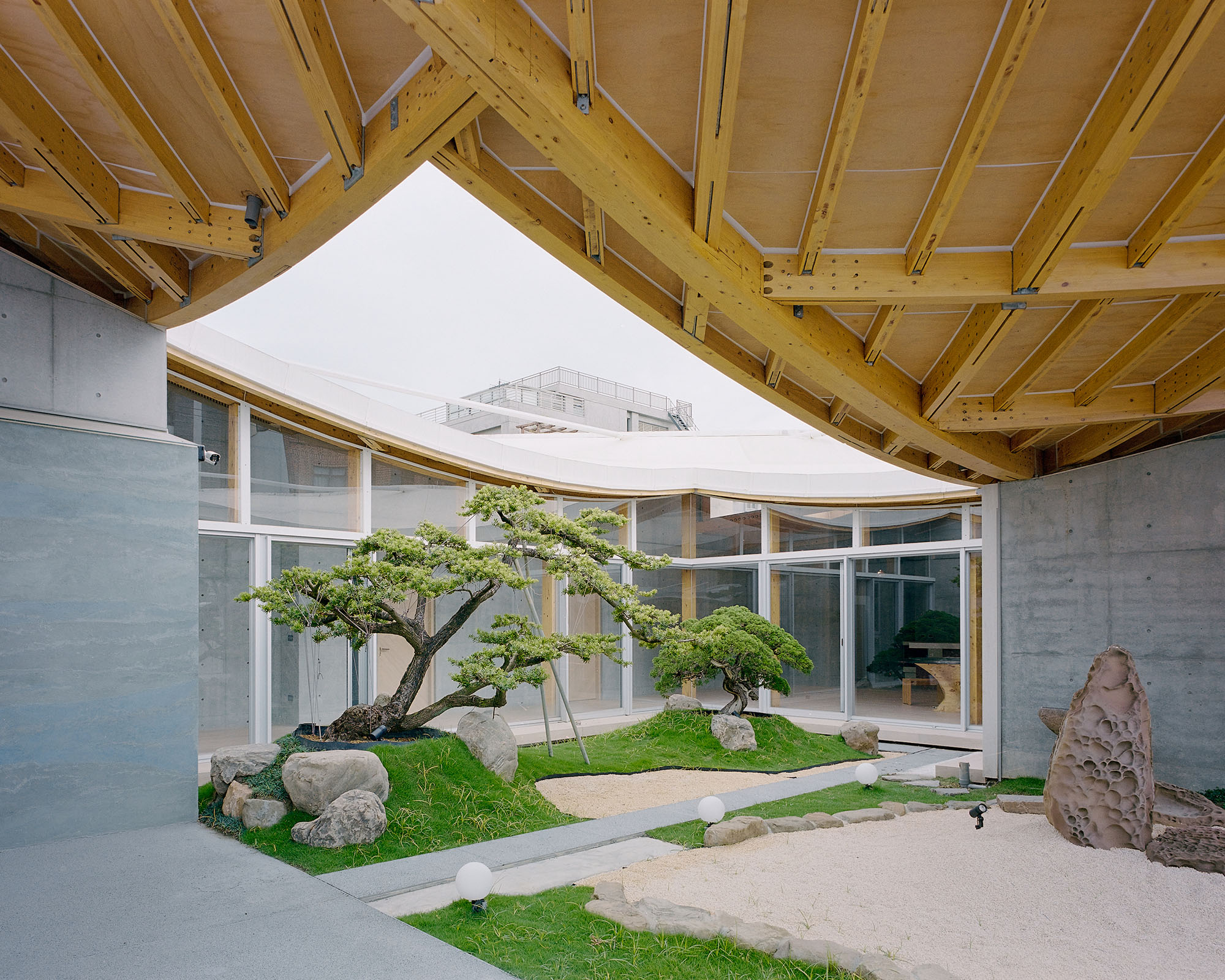
©︎ studiomillspace
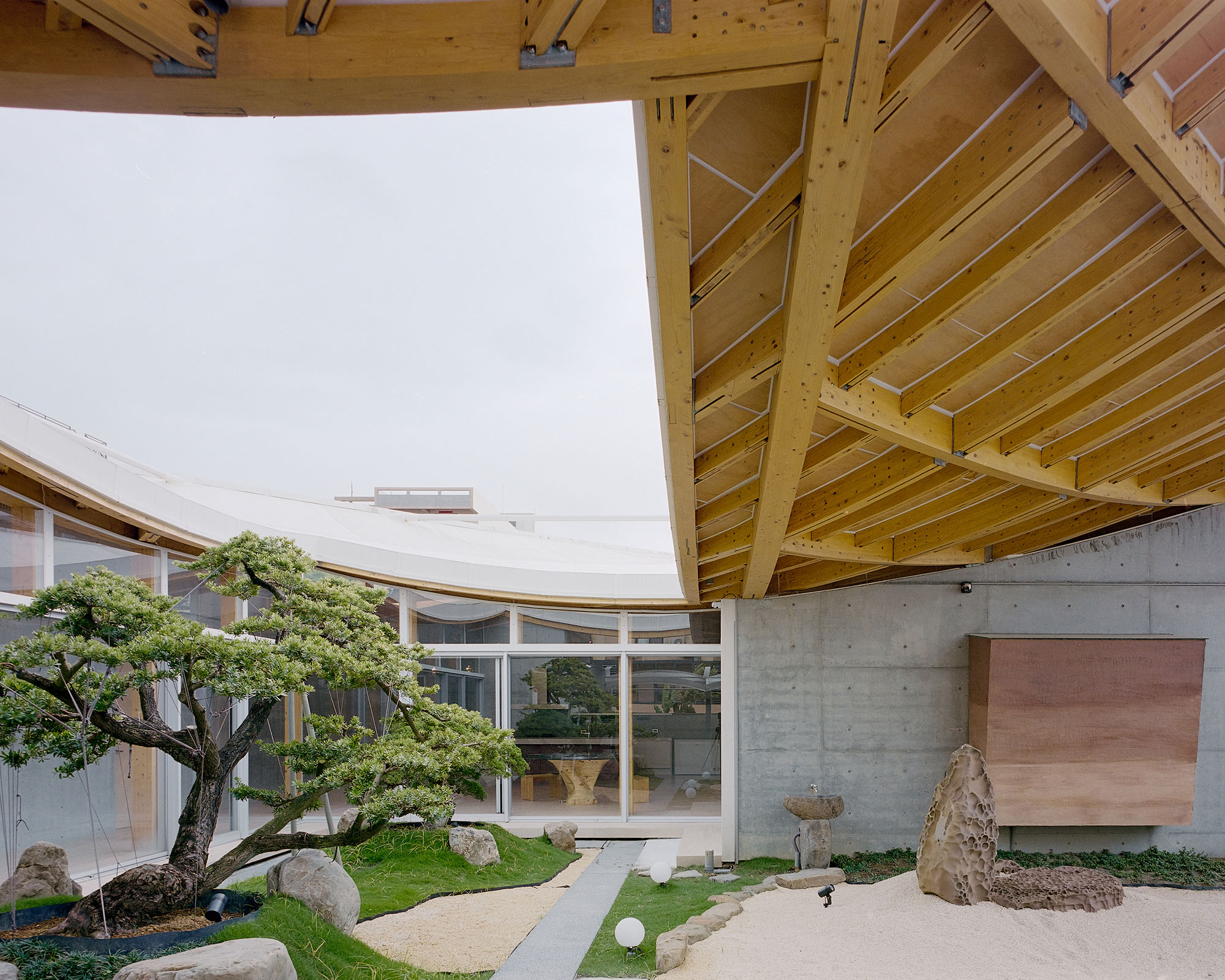
©︎ studiomillspace
新素材と工法による巨大屋根の形成
本プロジェクトでは、CLTとGLTという新素材と新工法を採用した。
この技術により片持ち梁の延長と屋根曲率の増大が可能となり、幅16m・長さ18mの巨大屋根を形成している。これにより、従来の木造建築の施工形態を超え、建築美と構造力学を兼ね備えた居住空間を創出している。
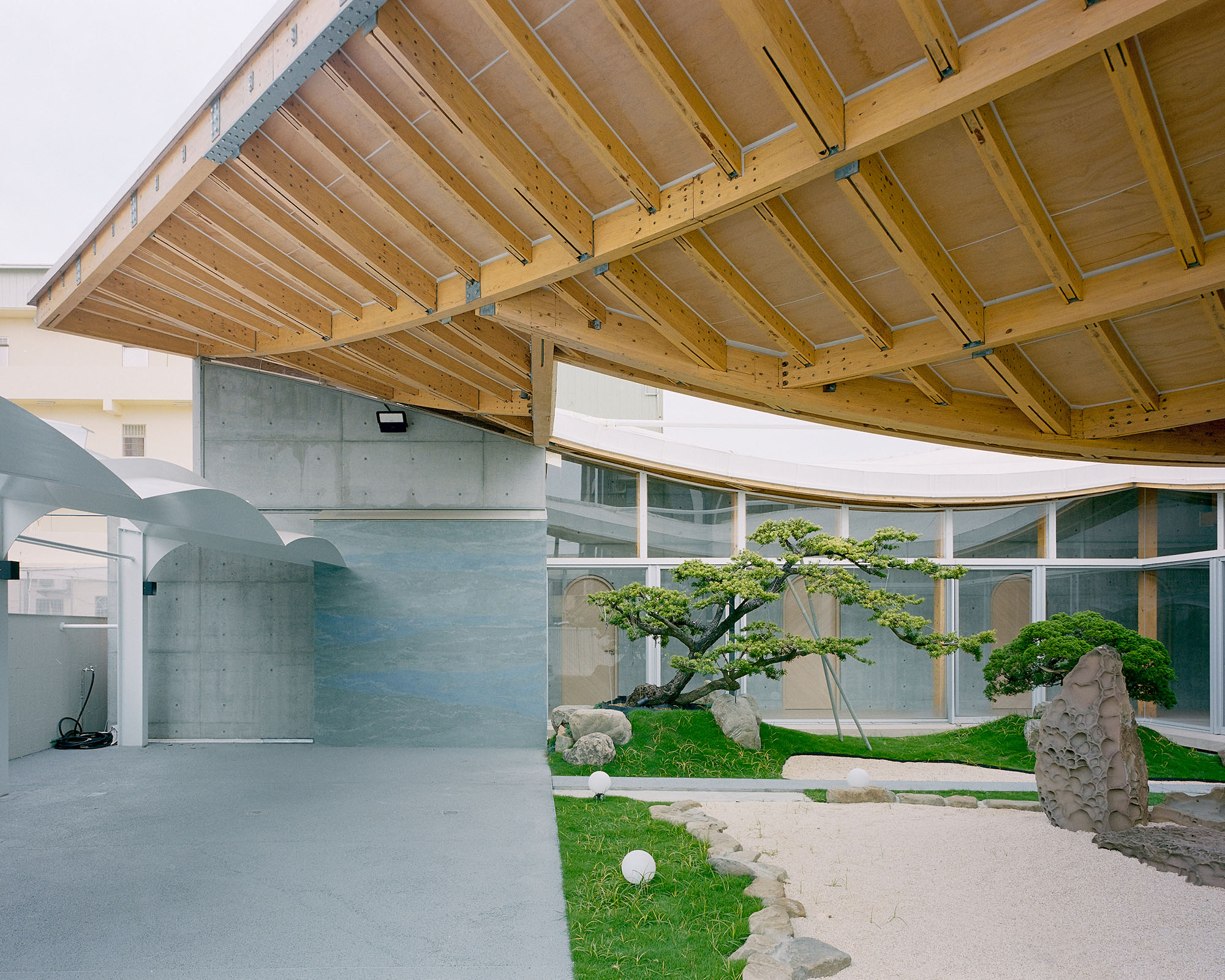
©︎ studiomillspace
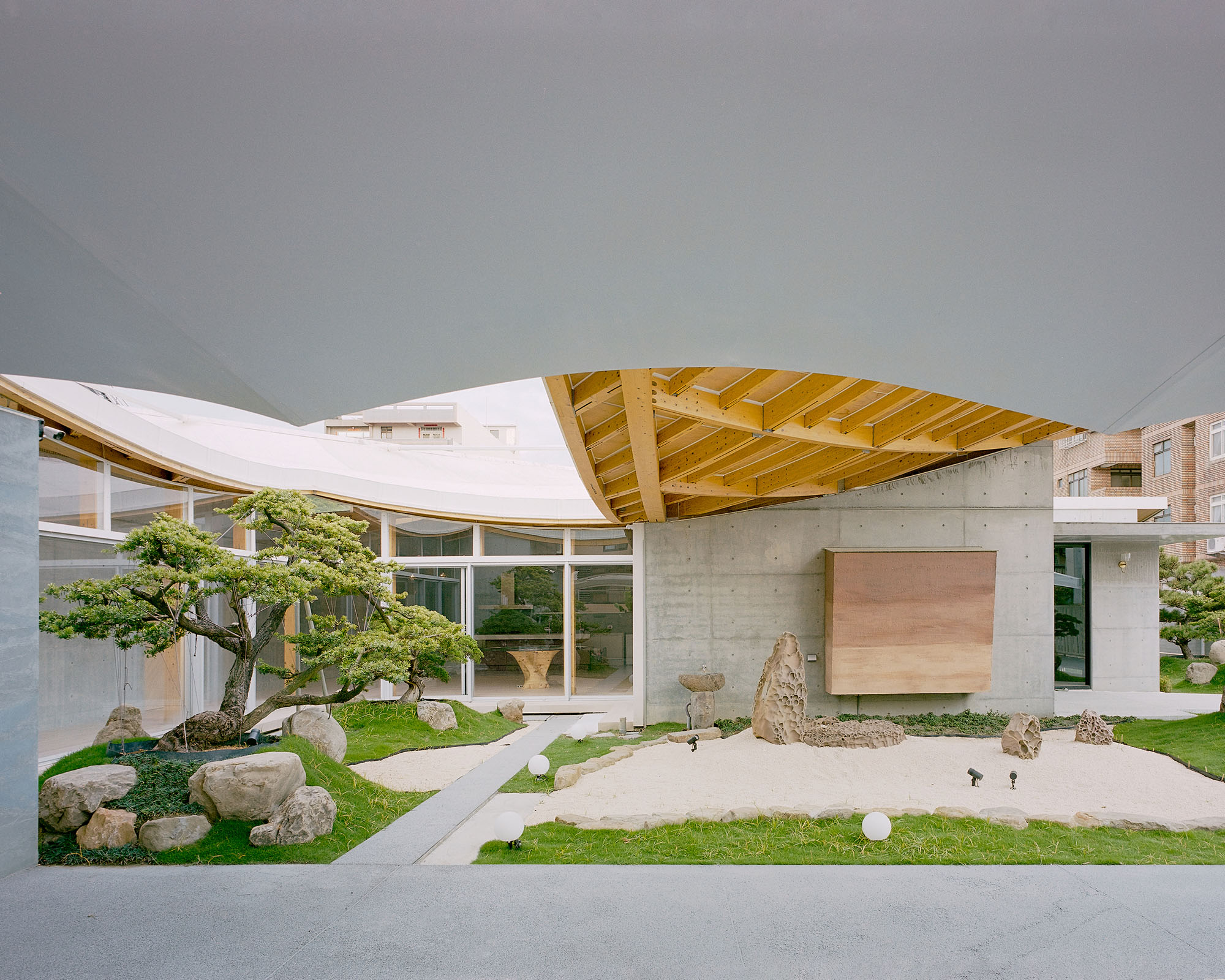
©︎ studiomillspace
1階の平屋部分は近隣住宅よりやや低く見えるため、屋根高を5.8mに上げ、異なる高さの屋根形状を設計した。これにより軒の高さと層を増やし、建物が低く見えることを防いでいる。屋根を高くもち上げることで、美しい木構造を露出させ、屋根の威厳を高めている。
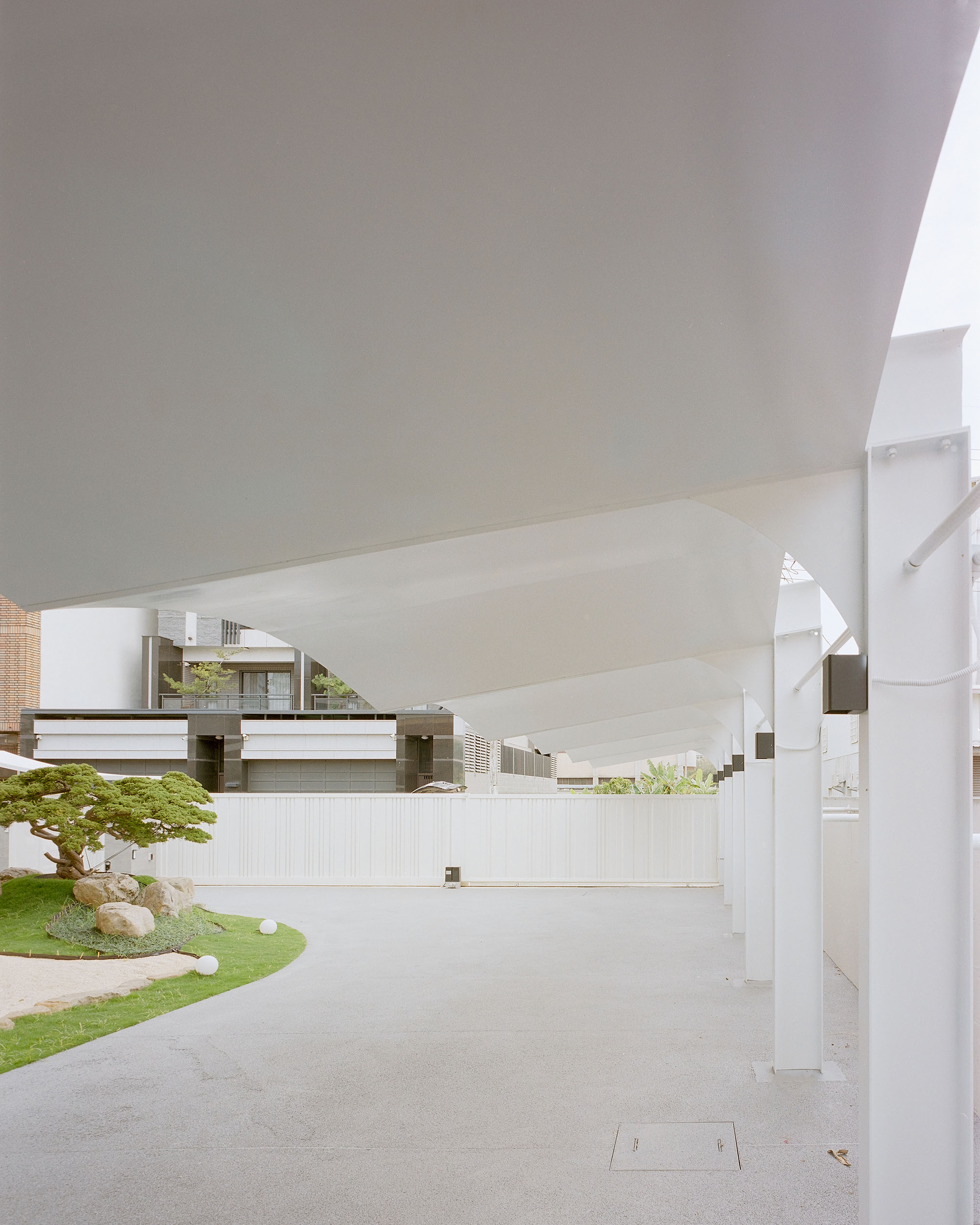
©︎ studiomillspace
双曲面屋根と光の演出
巨大な双曲面屋根は45度回転させて配置され、建物の視認性を高めると同時に複数の陰影空間を生み出す。各空間には、大屋根と平面が直交することで生まれる斜めの隙間が現れ、それぞれに異なる光と影をもたらす。
ヒノキ製の屋根は、森に住む家族のように多様な空間を結びつけている。
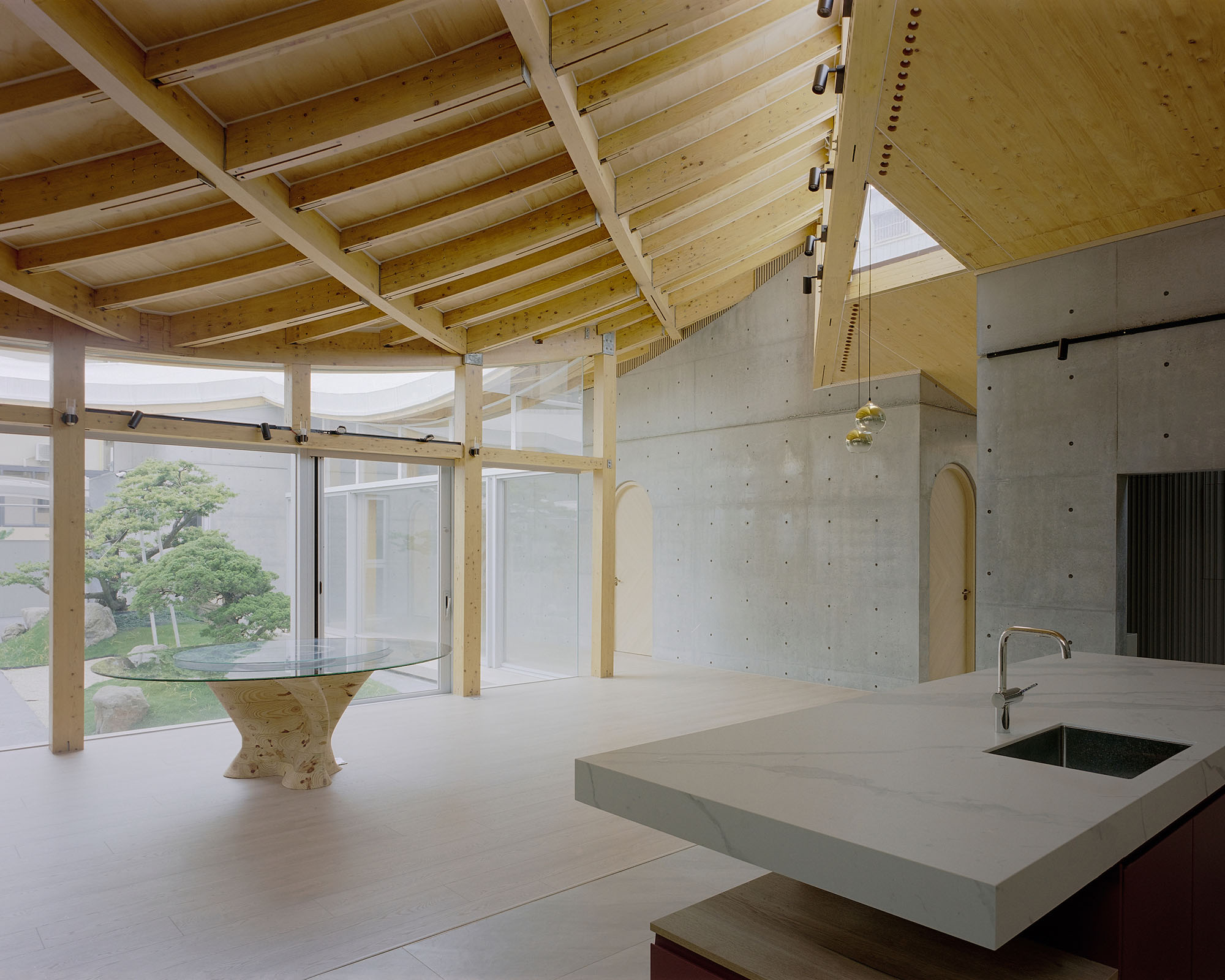
©︎ studiomillspace
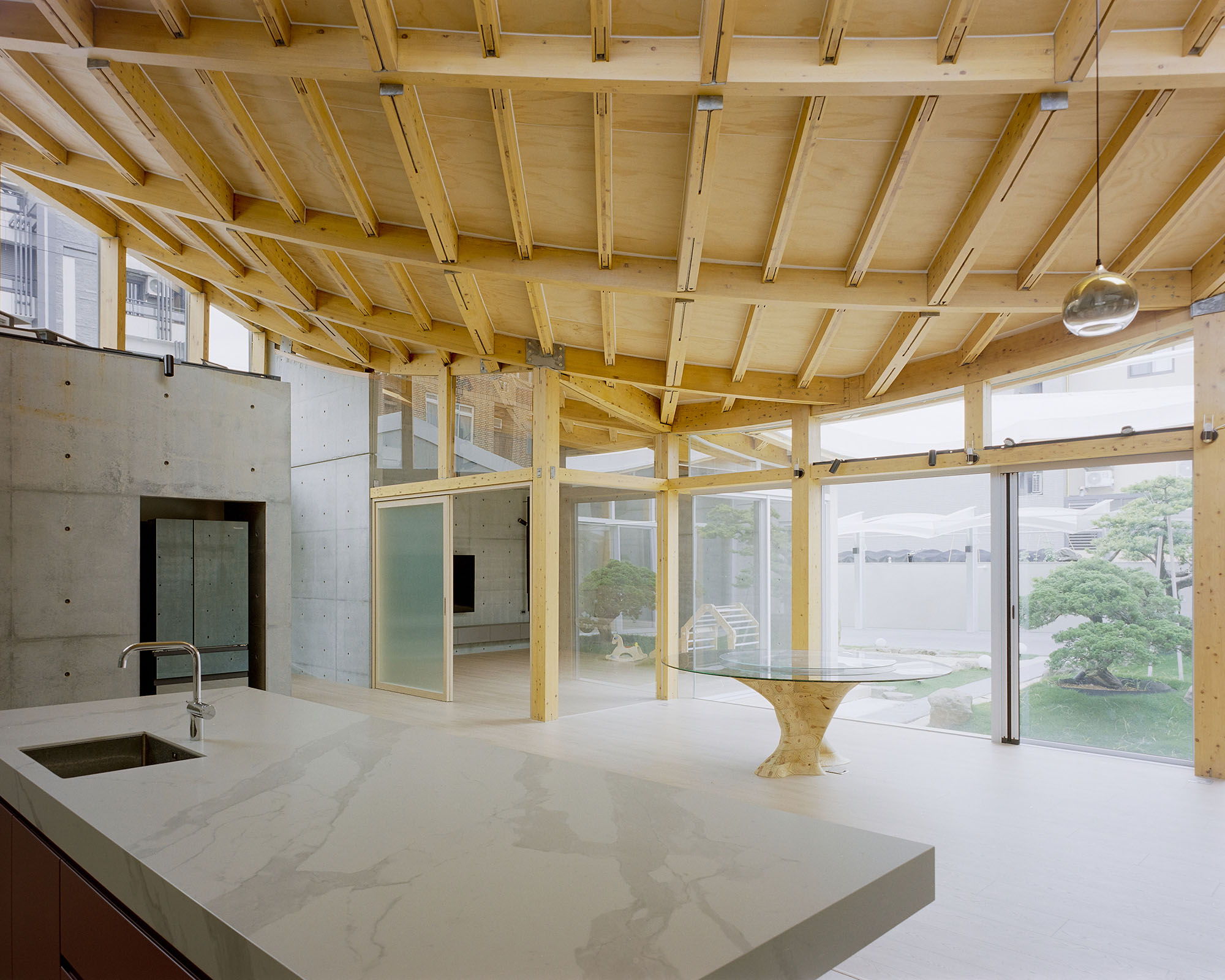
©︎ studiomillspace
双曲面の木造大屋根
16m×18mの双曲面ボウル型屋根には、異なる曲率をもつ396枚の一体成型木材を使用し、3,000箇所以上の鉄製接合部で連結している。
曲面屋根の外周部には柱はなく、46枚の2m×3mの傾斜屋根が線(GLT)と面(CLT)の構成を形成し、曲面屋根が空間を拡張している。
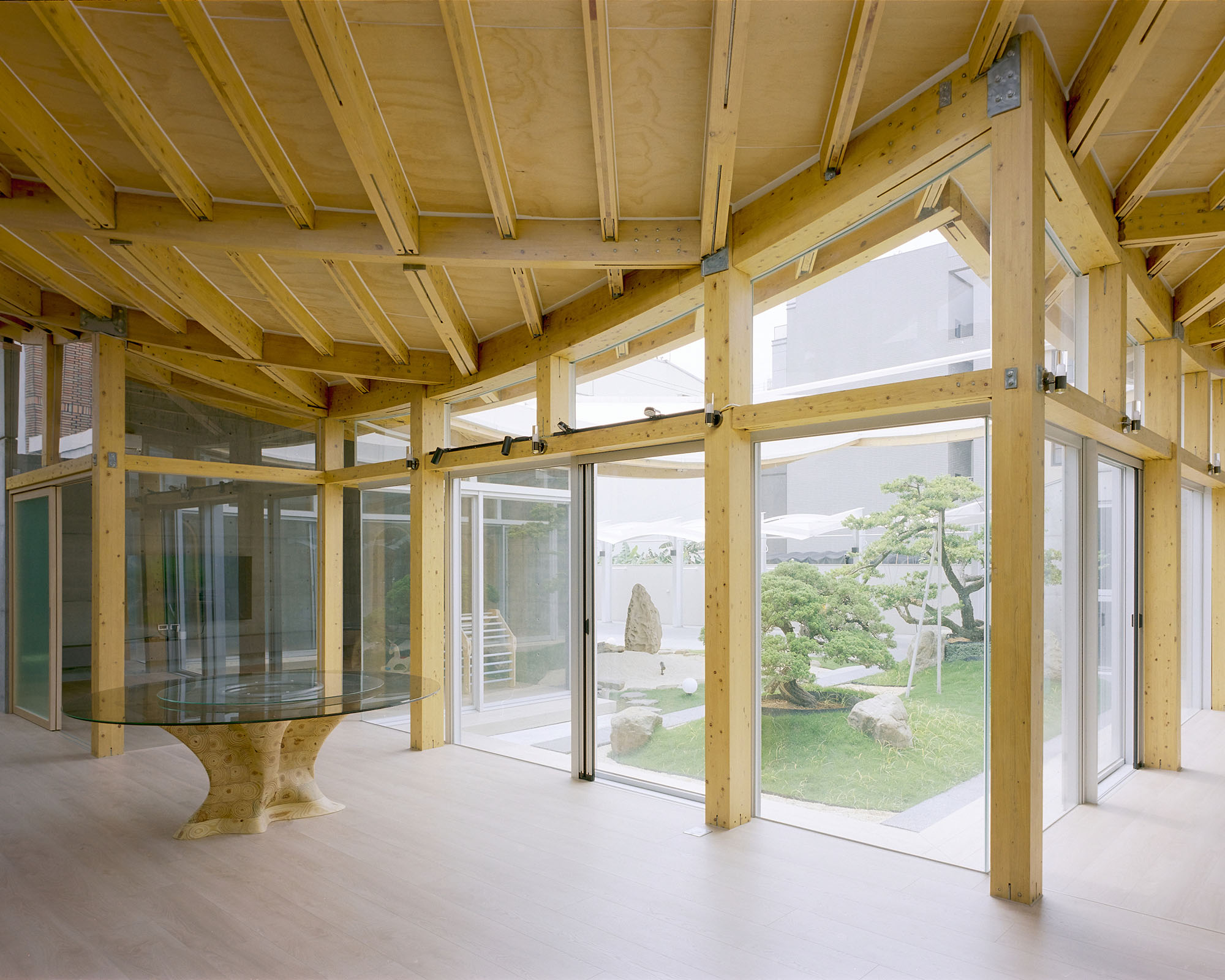
©︎ studiomillspace
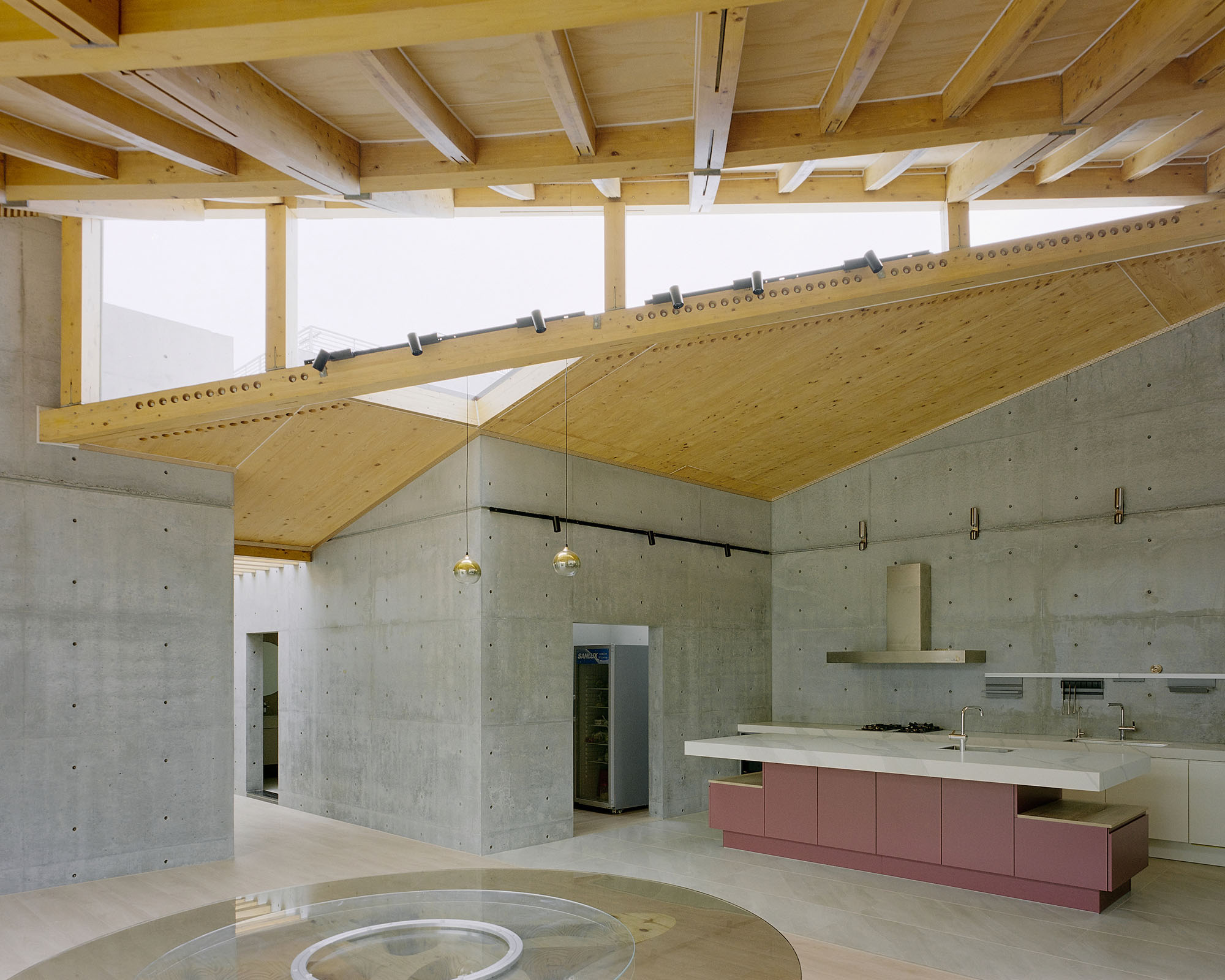
©︎ studiomillspace
BIMとRhinocerosによる設計・施工管理
曲面屋根と傾斜屋根の複雑な構造のため、設計・製造プロセス全体でBIMとRhinocerosを活用した。鉄製接合部は隠れた摩擦ボルトとして設計され、施工難易度は非常に高い。しかし、日本の職人による精密加工により、台湾輸送後も正確に組み立てられた。
各柱は固定点光波でスキャンされ、日台協働による暗黙の理解は木工職人の精神を継承すると同時に、木造構造の固定観念を打ち破った。
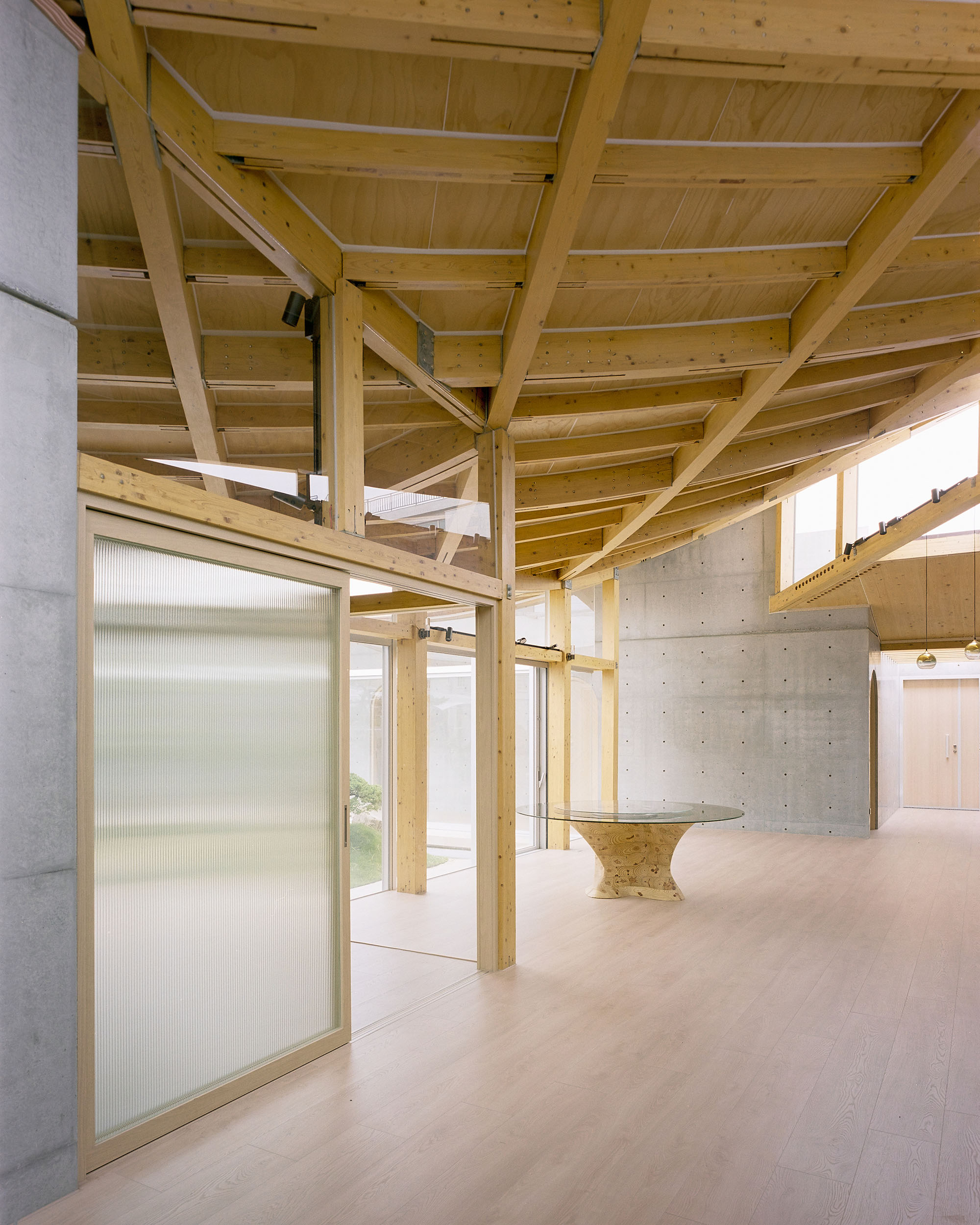
©︎ studiomillspace
台湾における新技術・新素材であるGLTとCLTで構成された〈Our Forest〉は、現代デザインがランドマークとして木造建築の魅力を発信するものであり、「1つ屋根の下」という日本のことわざは、異なるものが1つになることを意味する。
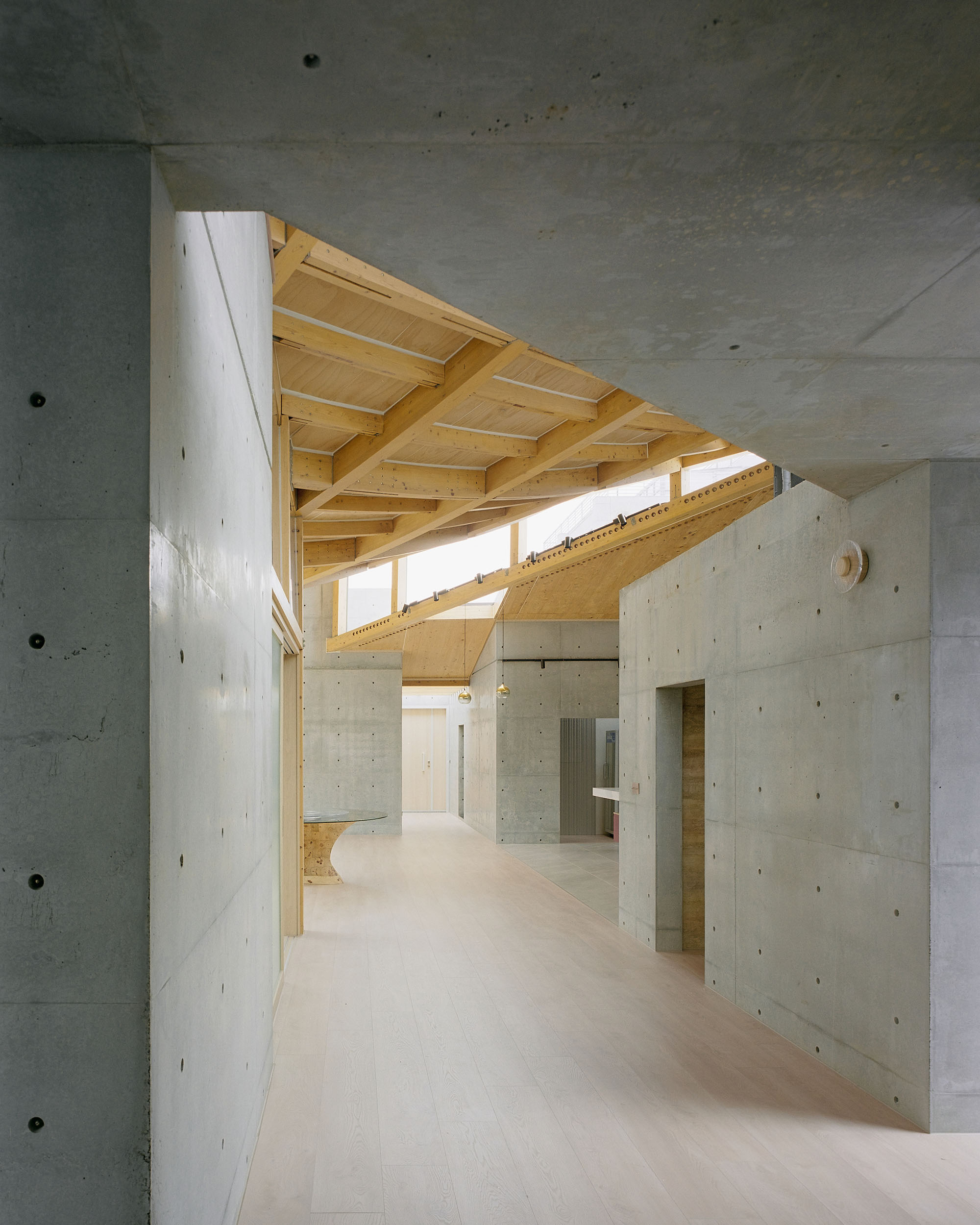
©︎ studiomillspace
台湾に森林の価値を広めるプロジェクト
木造建築は環境汚染を引き起こさず、工期を短縮できる環境に優しい建材である。台湾には森林資源があるものの、木造建築用の人工林の維持管理と生産は不足しており、現在は輸入に依存している。
台湾の人々に建設プロジェクトにおける環境保護意識を浸透させるには、木造建築の普及が不可欠である。
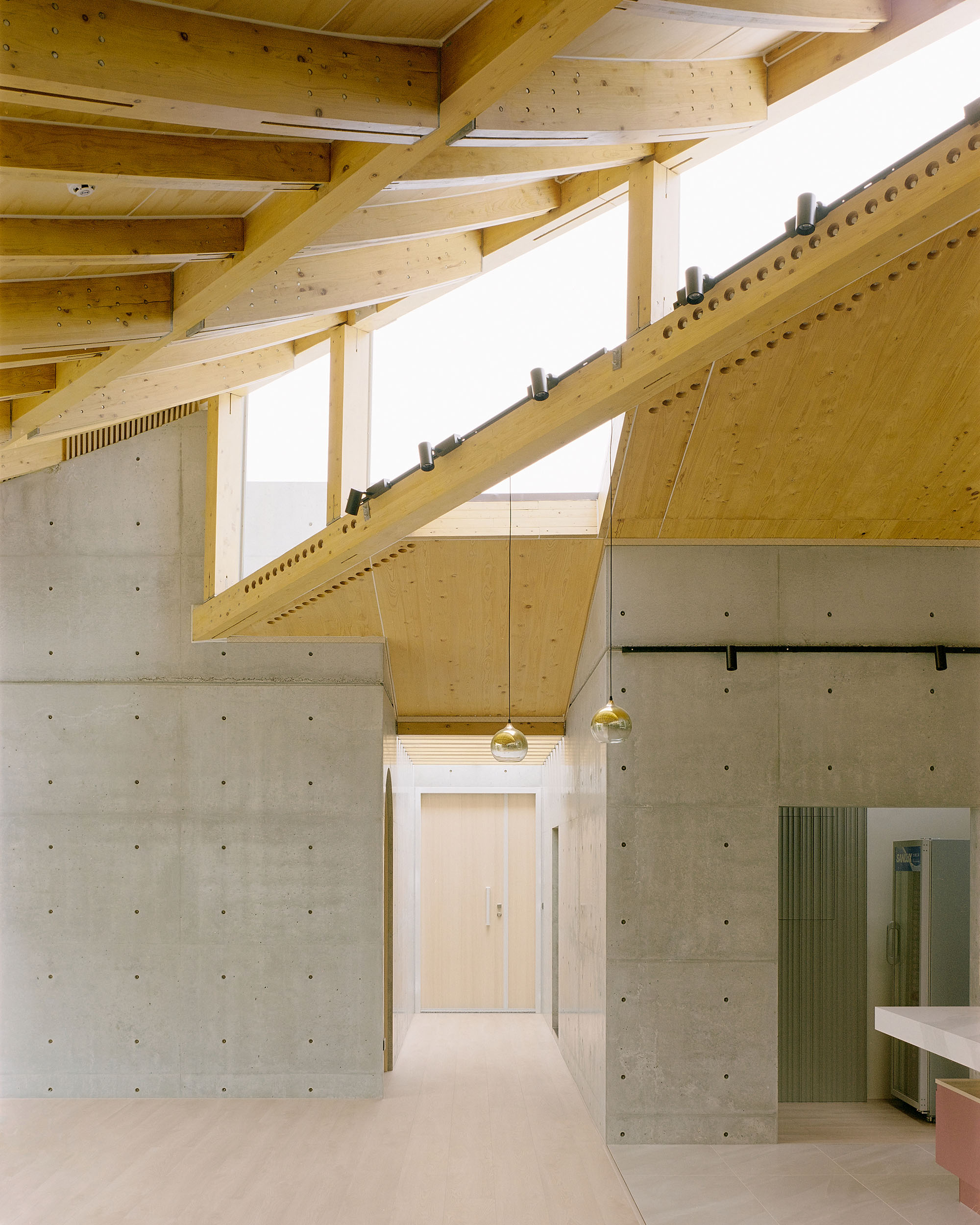
©︎ studiomillspace
本プロジェクトでは、日本・鹿児島産のヒノキ材を導入した。高炭素排出材料に代わる木造構造の採用は、カーボンフットプリント削減に寄与する。鉄骨構造に代えて木材を使用することで、CO2を696トン削減可能である。
軽量構造設計により、施工時間と難易度も大幅に低減された。施工中はヒノキの香りが漂い、作業員の作業意欲と効率を高めた。完成後は、施主が帰宅時にヒノキから放出される精油の香りに包まれ、まるで森林浴をしているかのようなリラックス感と快適さを実感している。
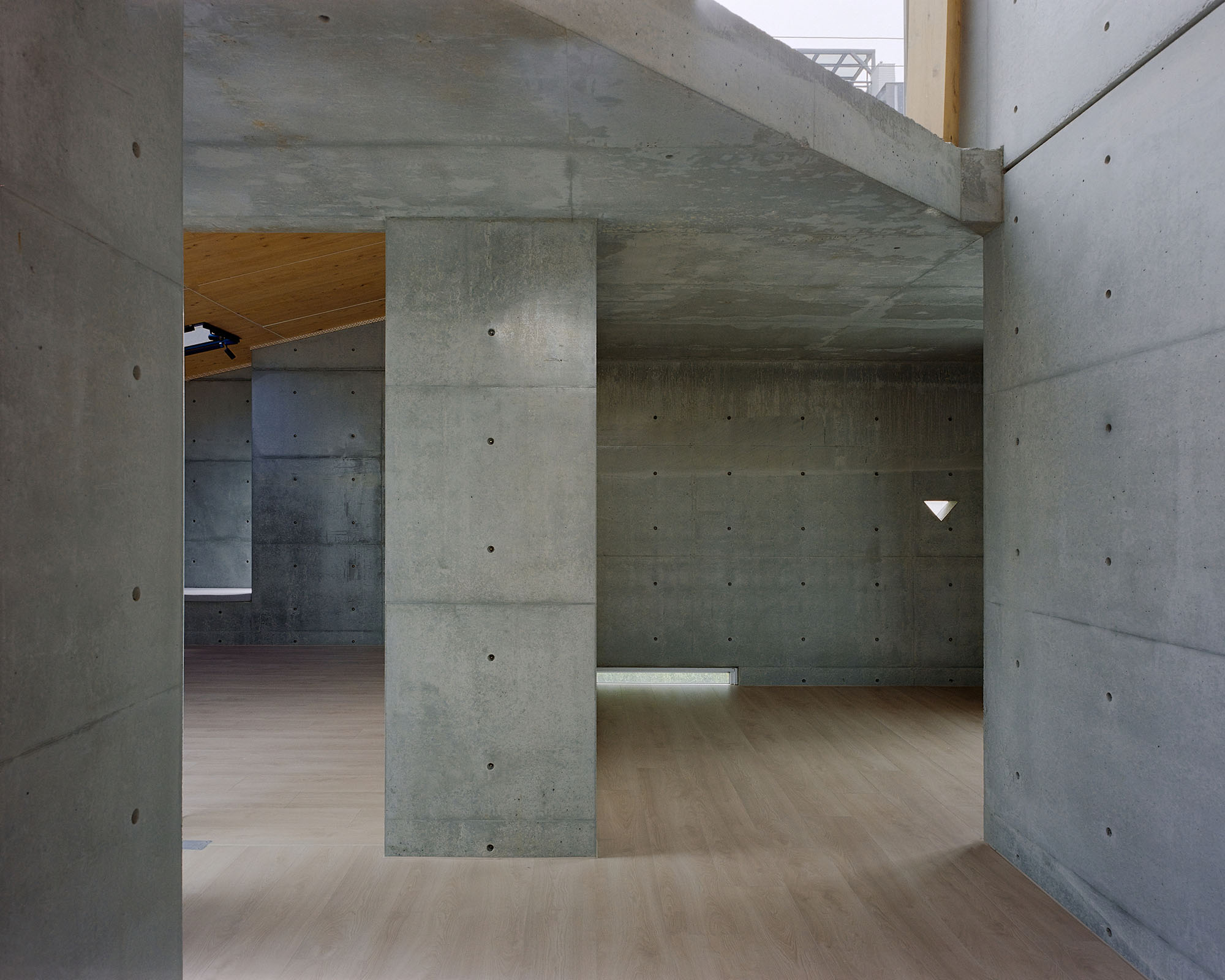
©︎ studiomillspace
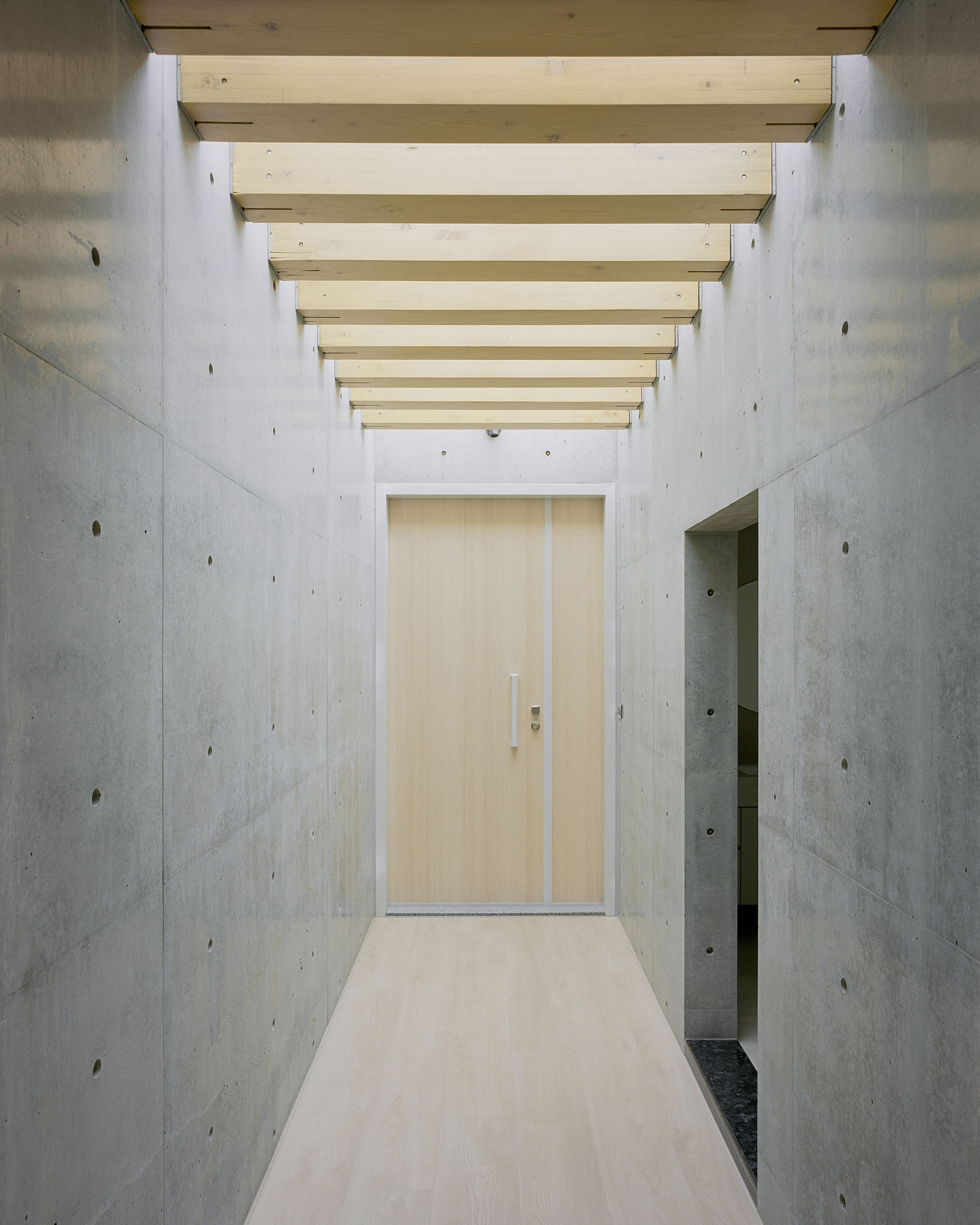
©︎ studiomillspace
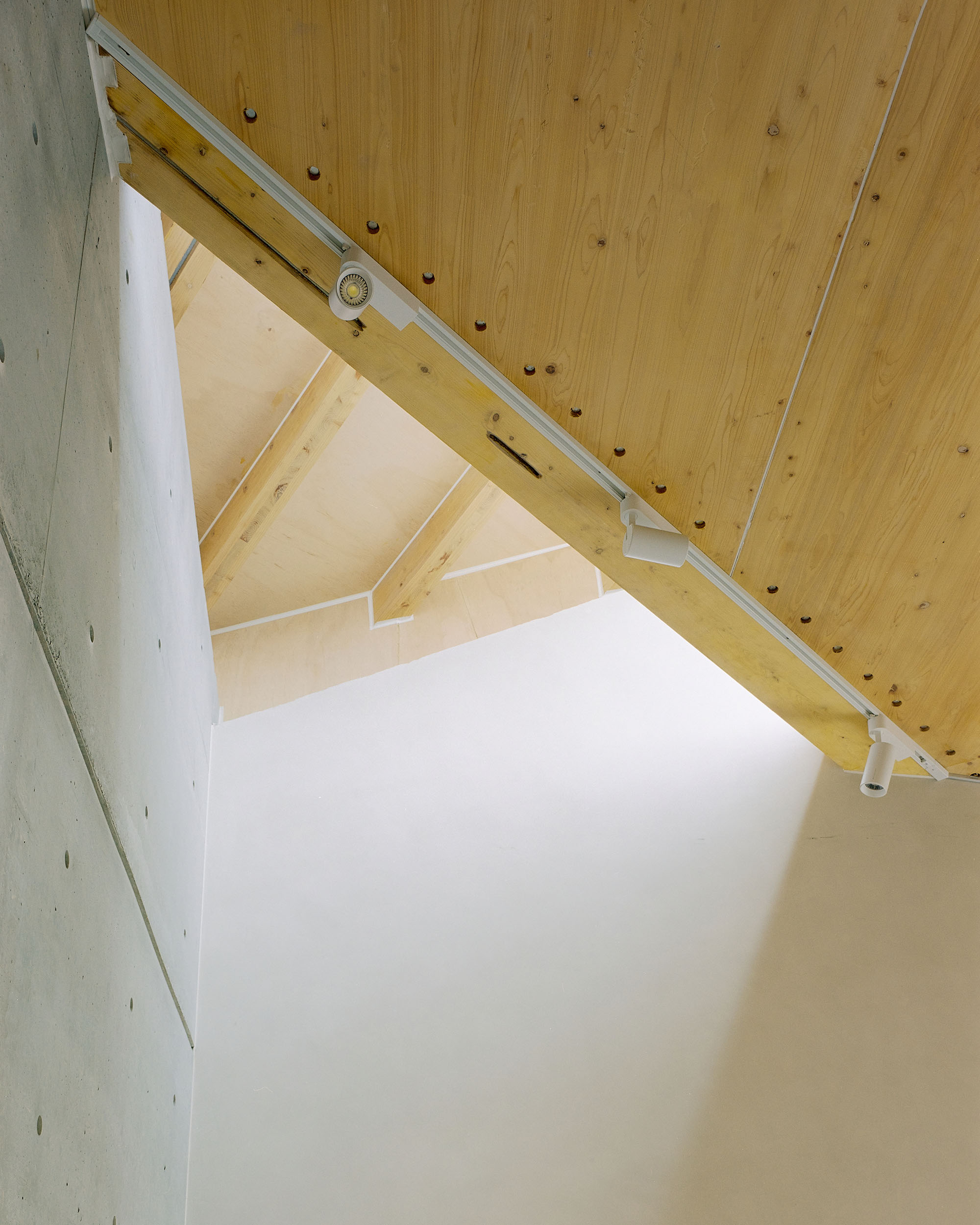
©︎ studiomillspace
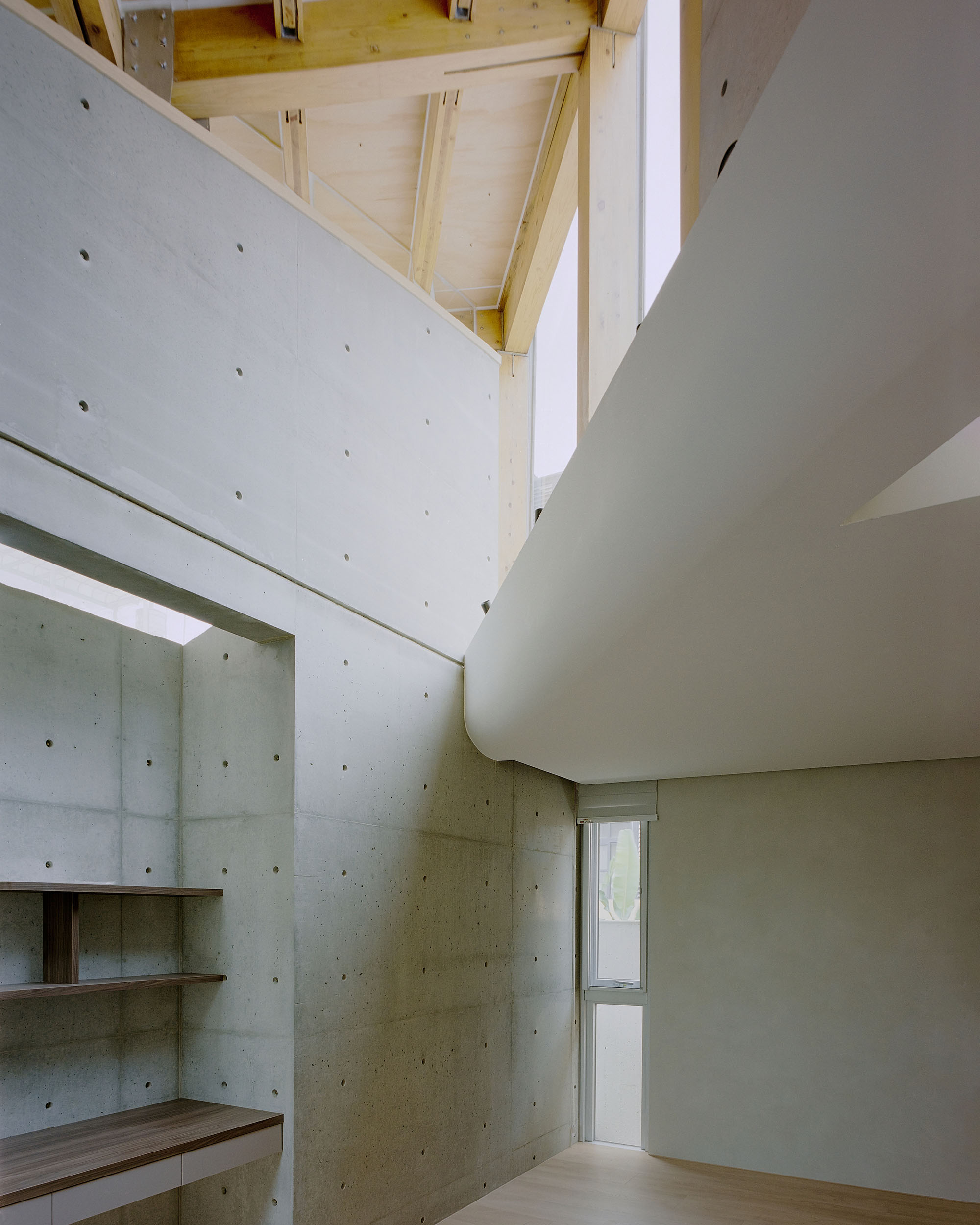
©︎ studiomillspace
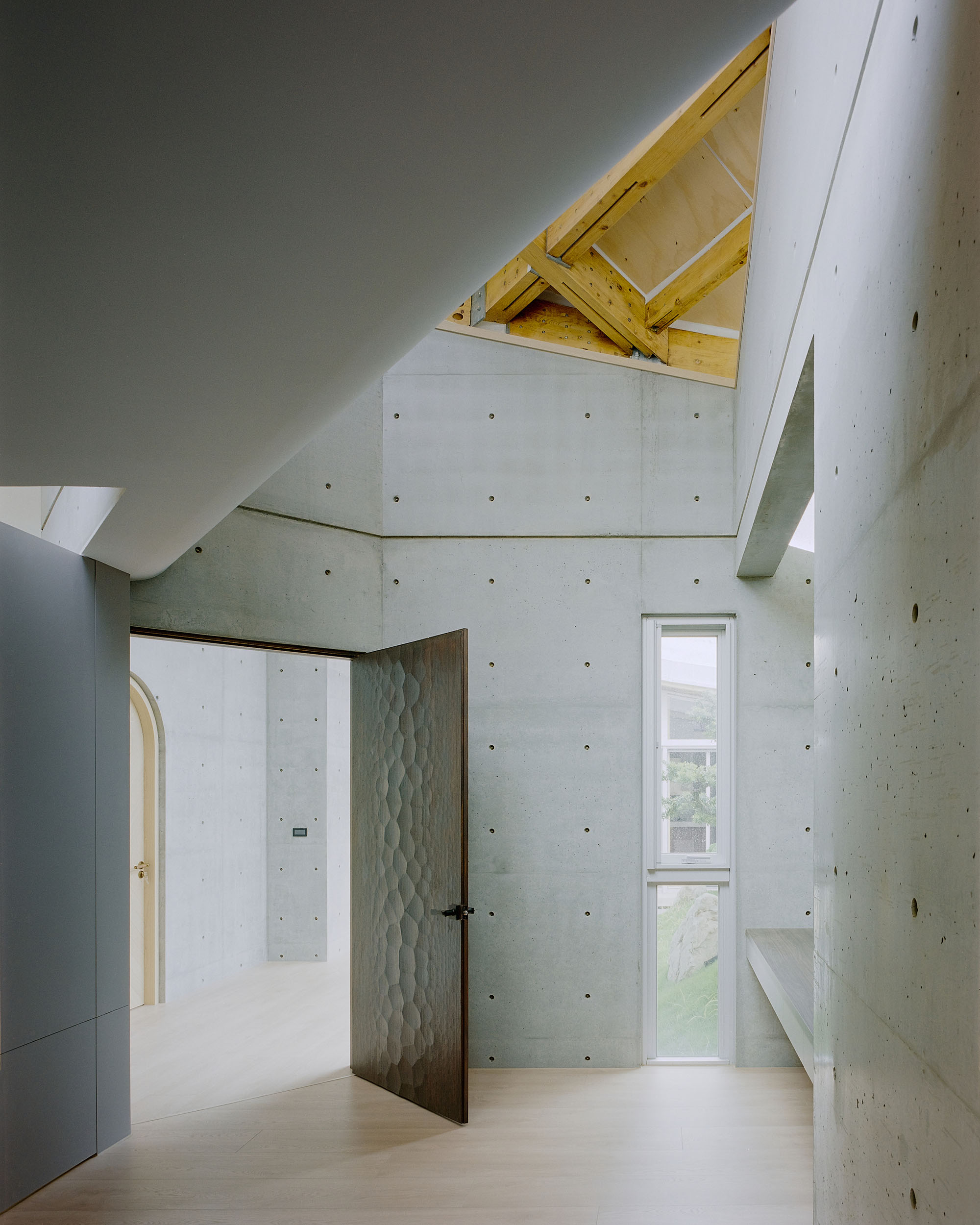
©︎ studiomillspace
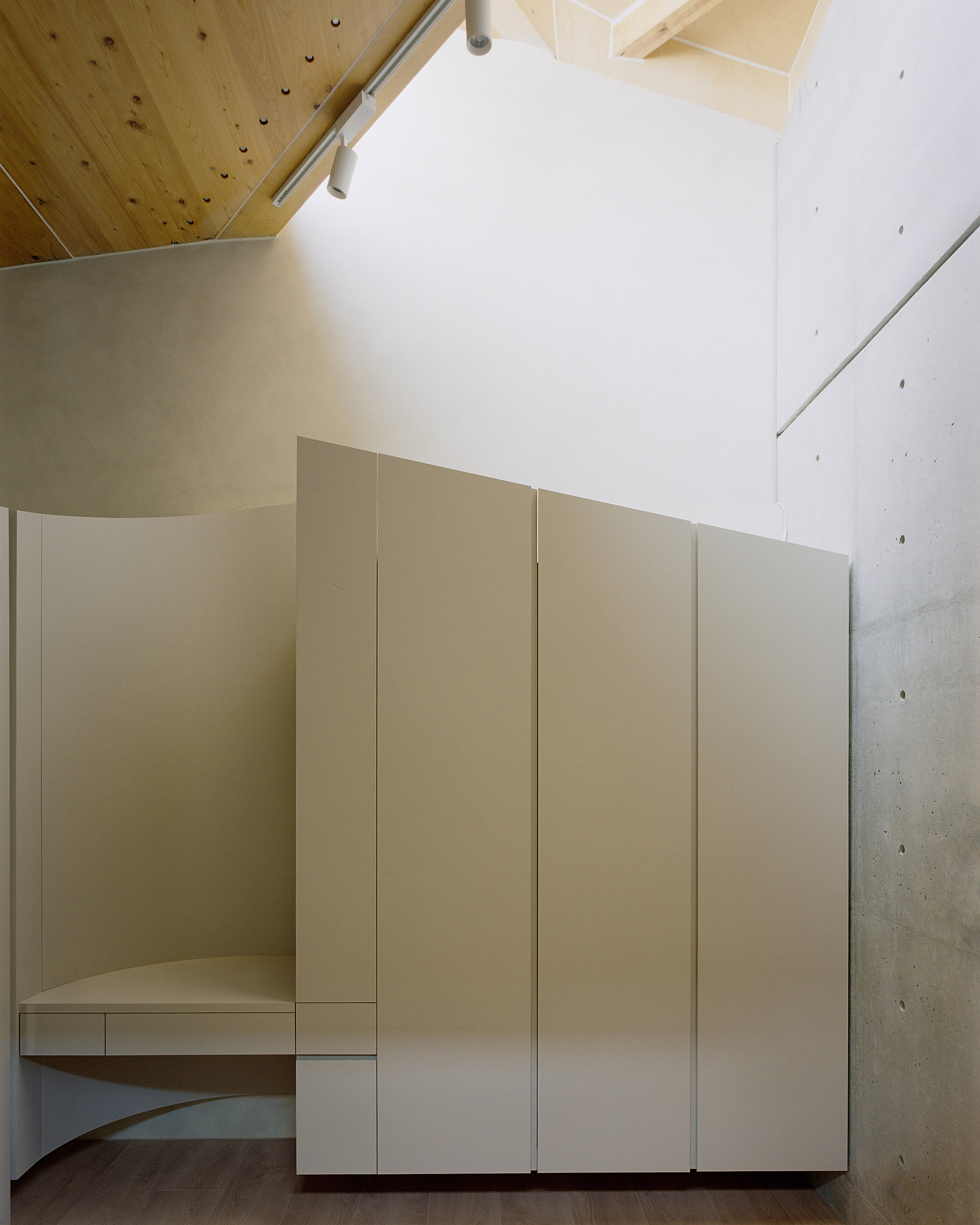
©︎ studiomillspace
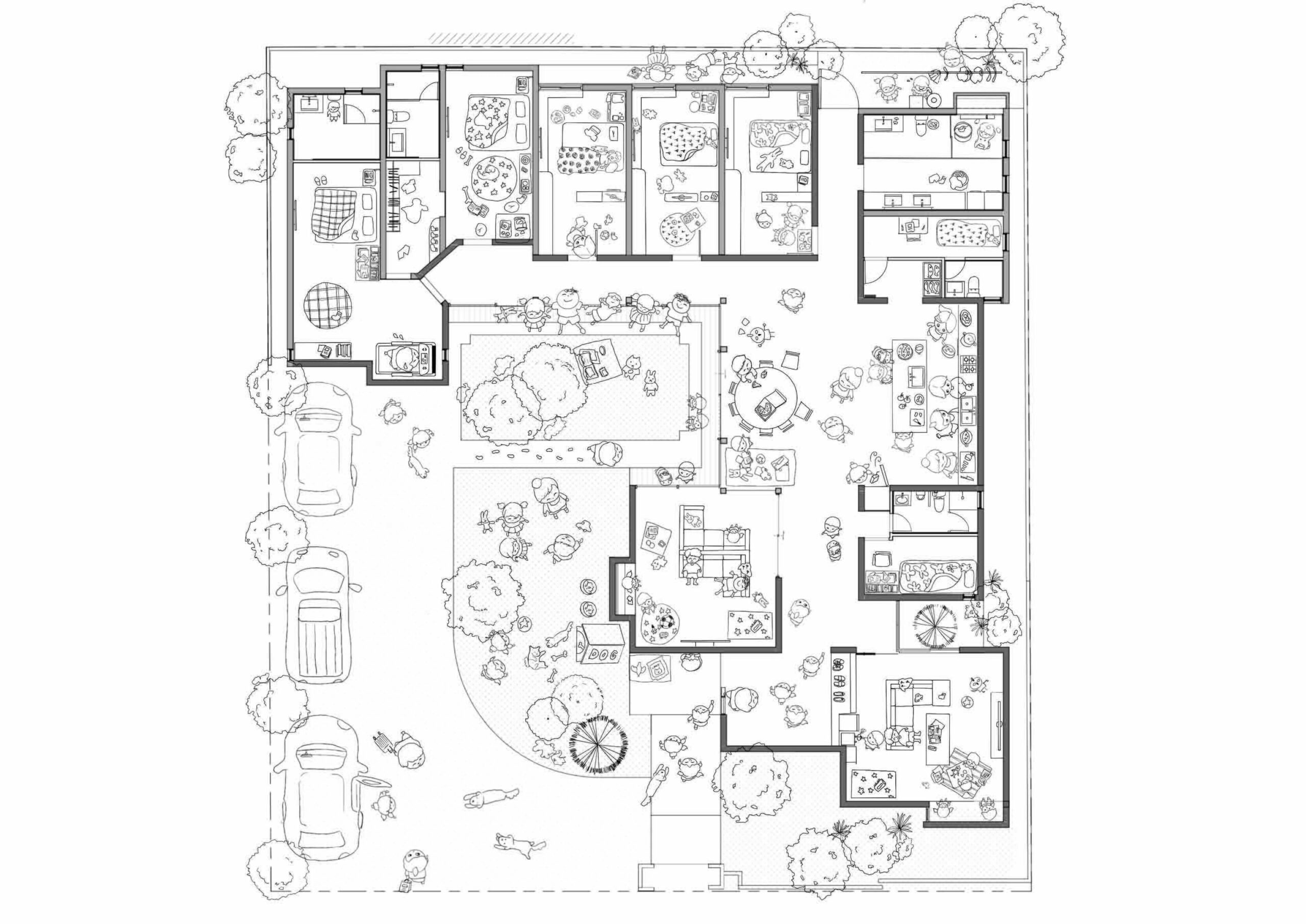
1F Plan
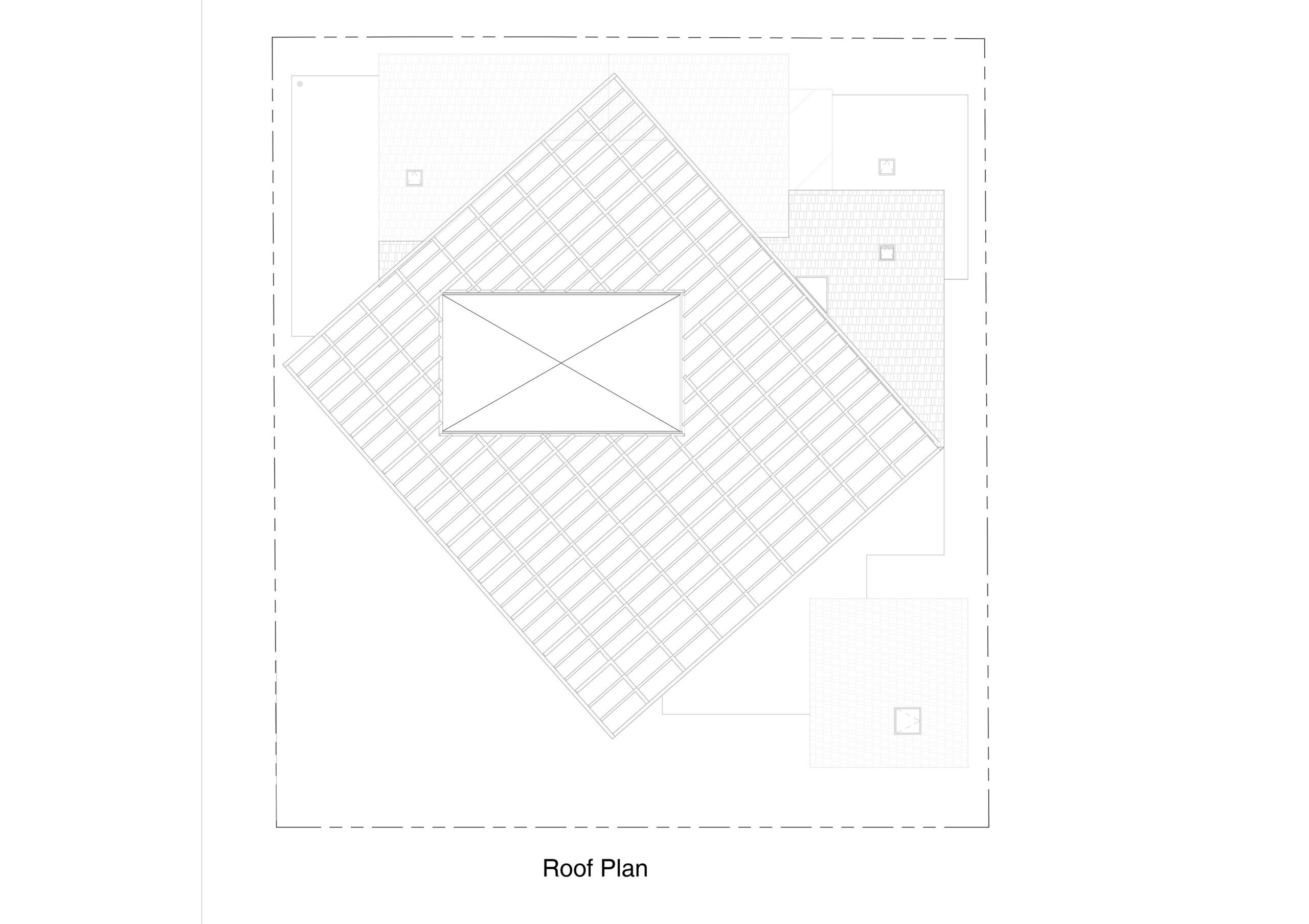
Roof Plan
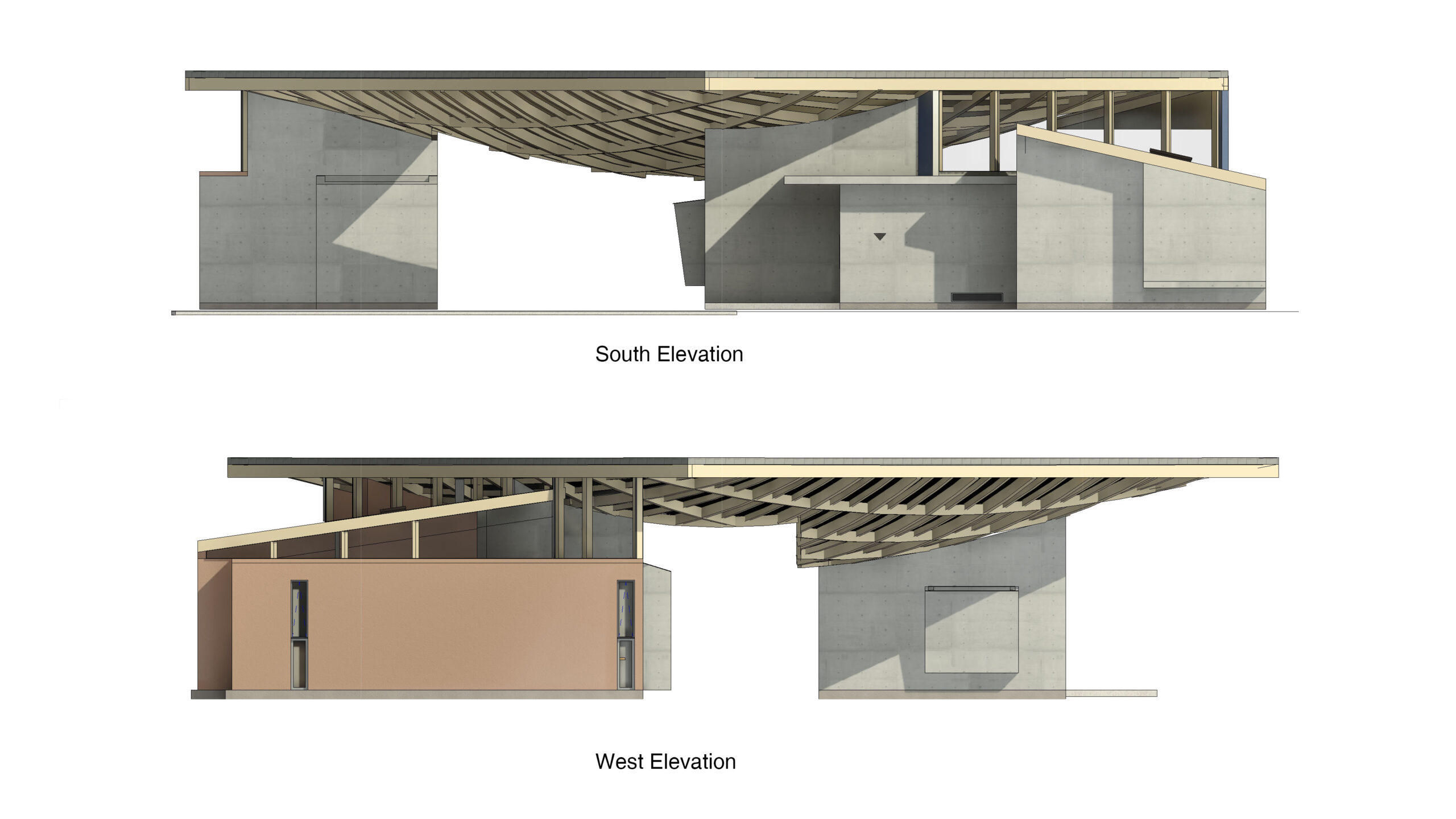
Detail
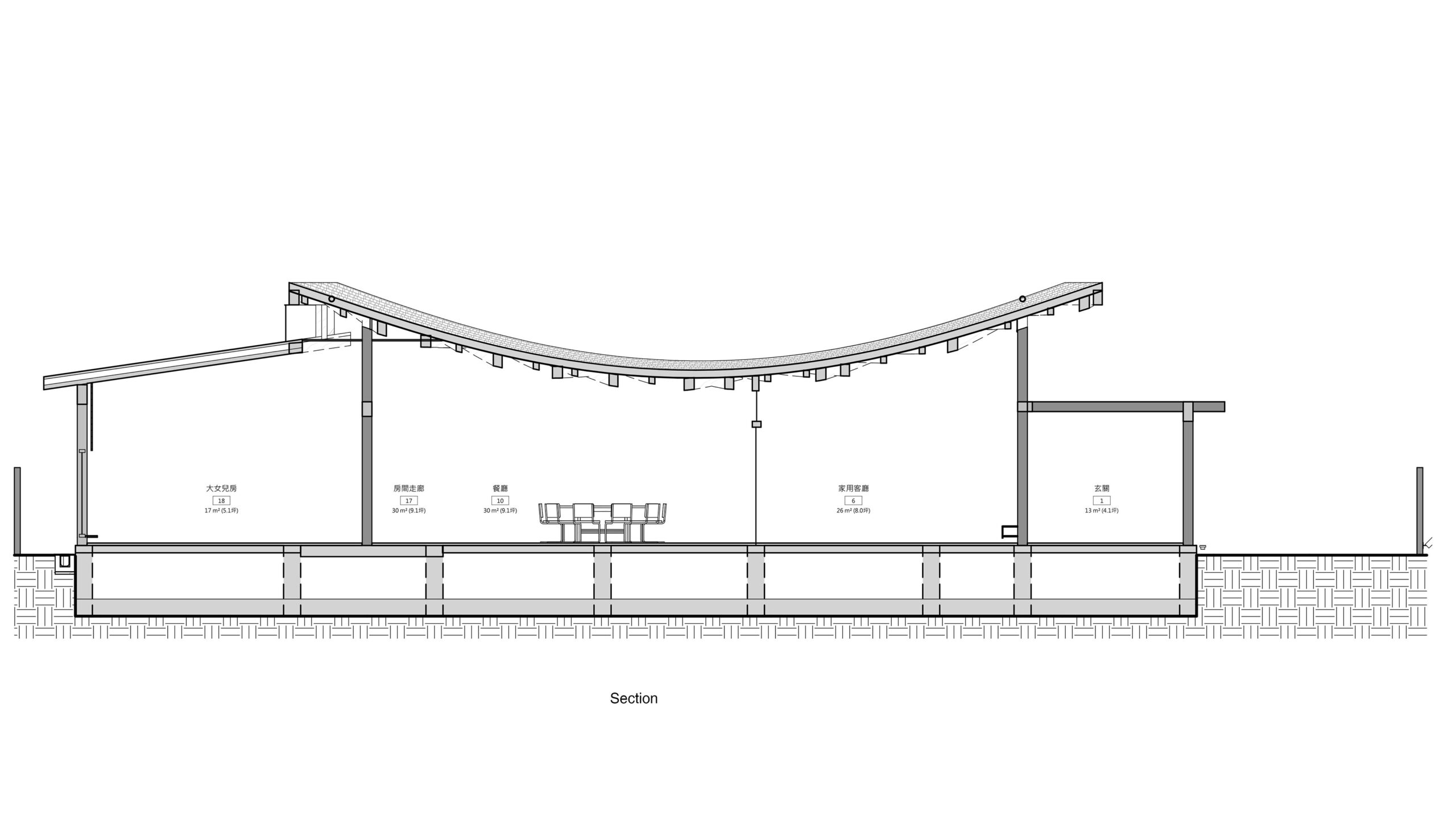
Section
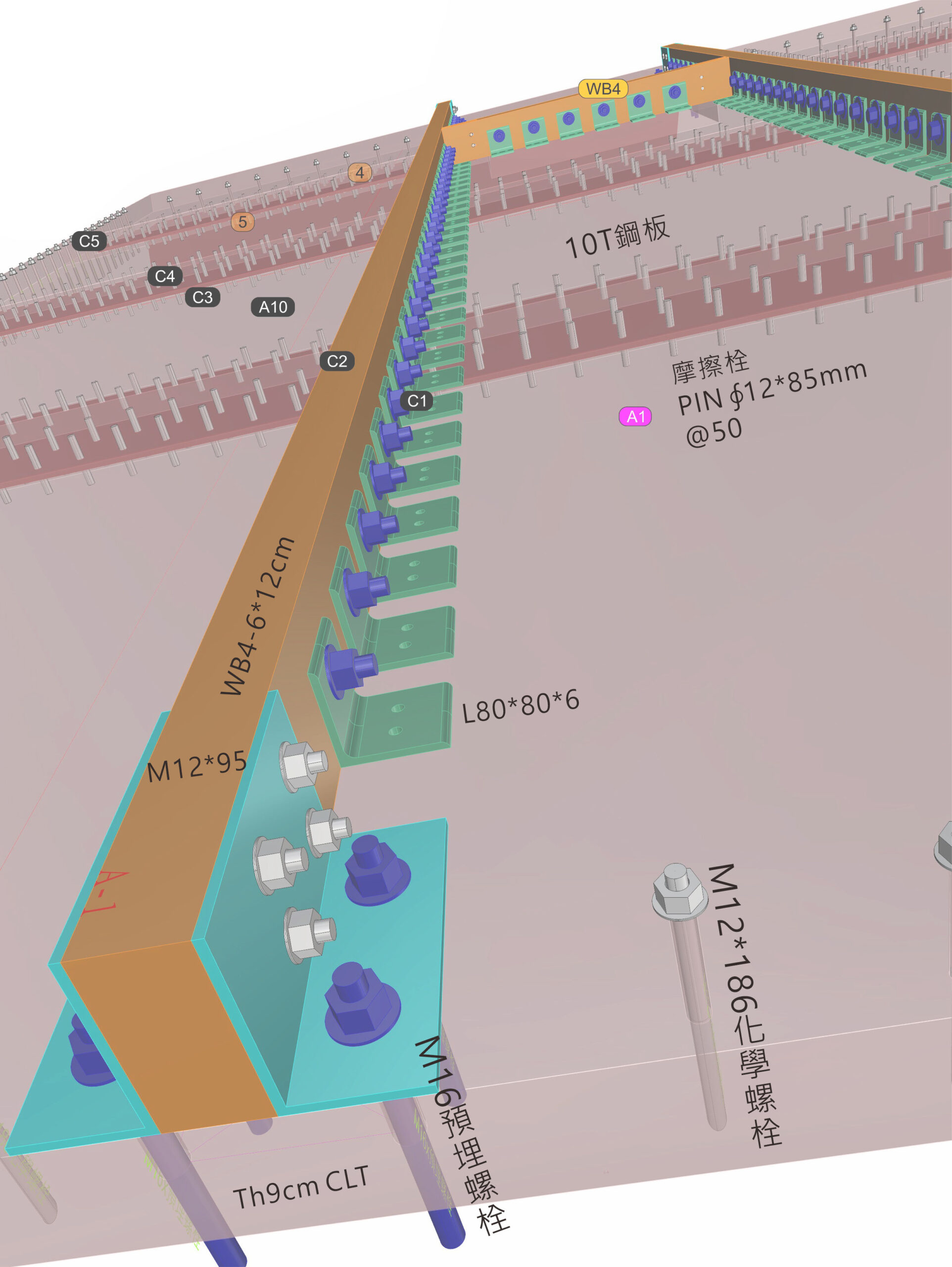
Detail
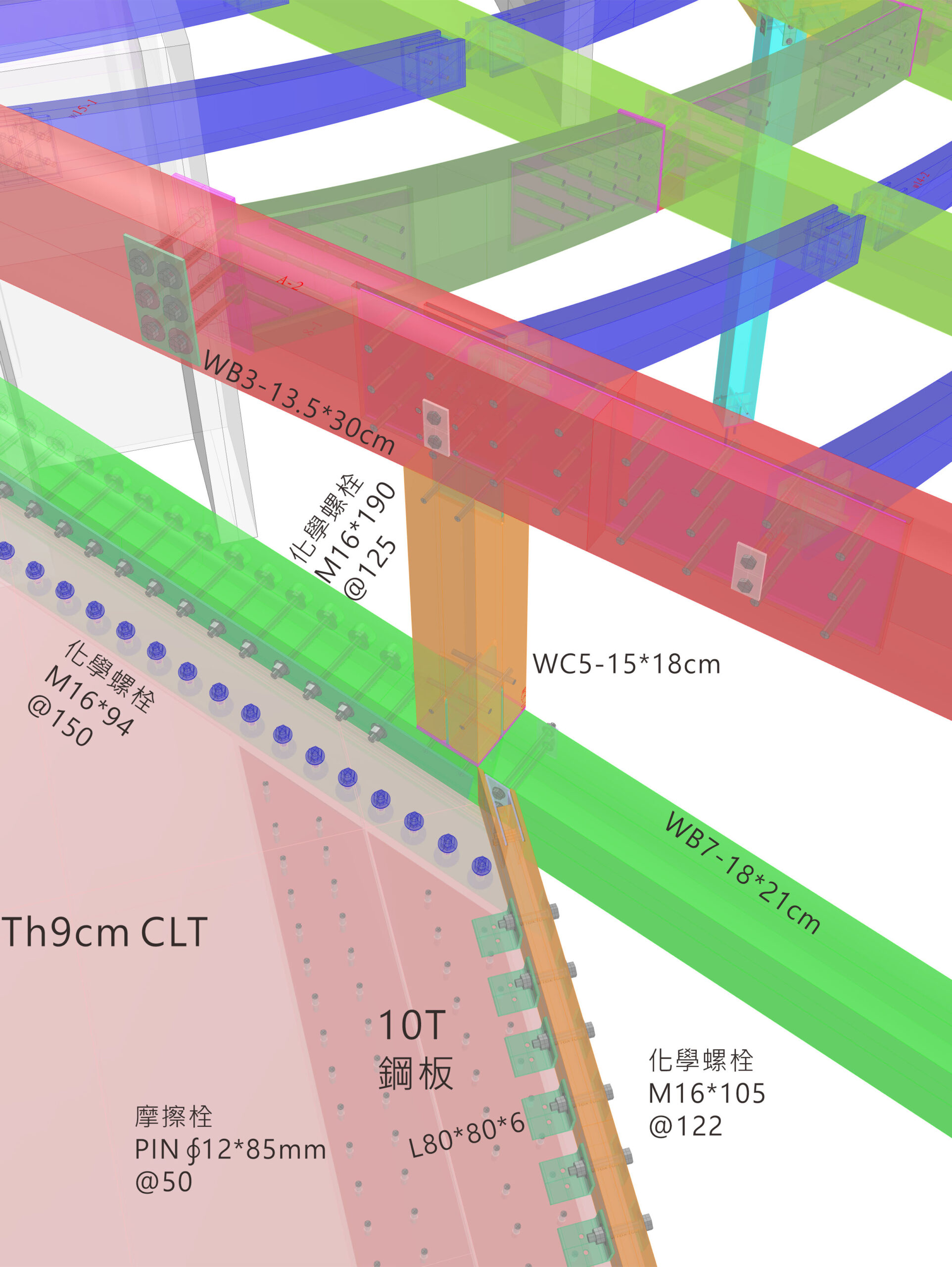
Detail
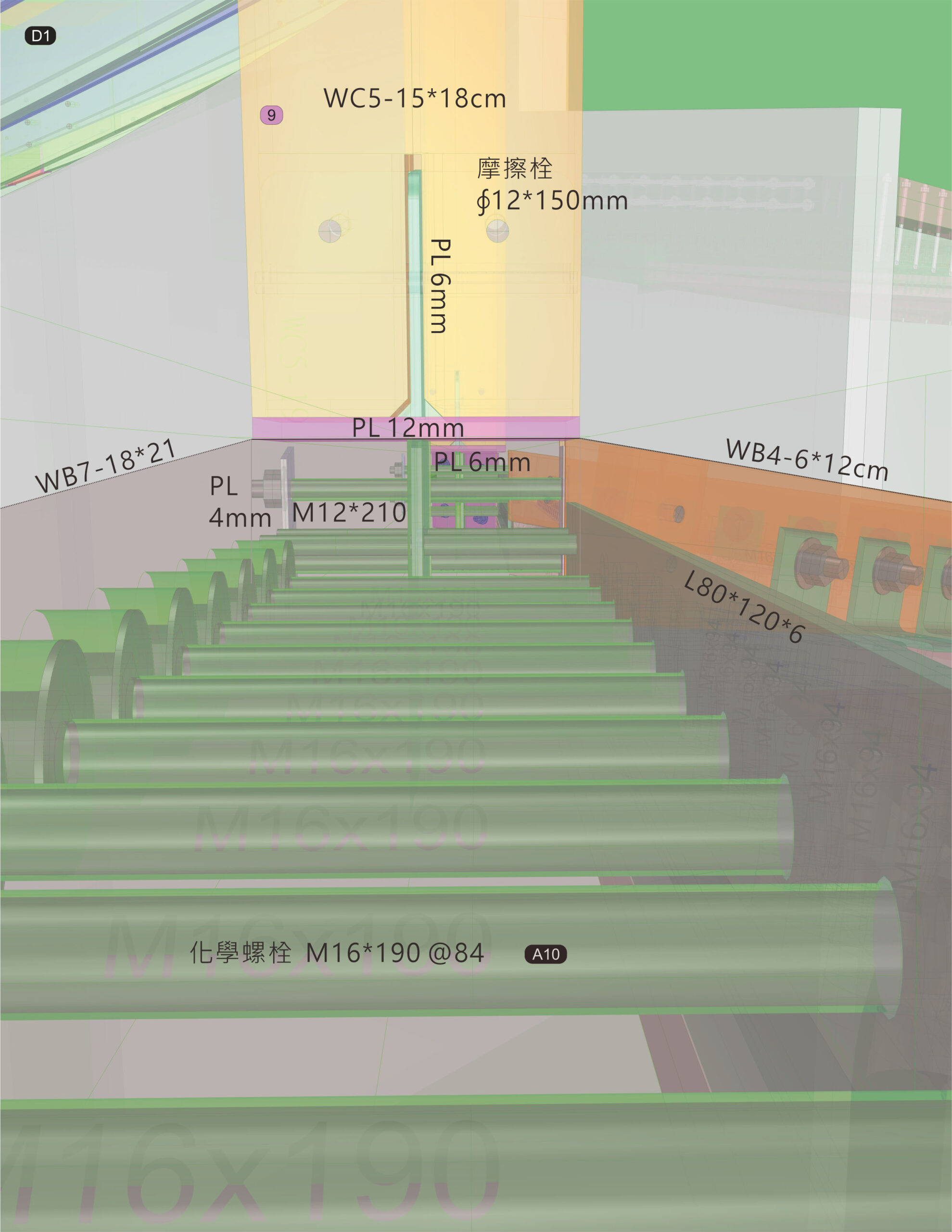
Detail
以下、CTAA Architects Labのリリース(英文)です。
Our Forest
A variety of different things gather and merge under the big roof
Explain the outline of the entry briefly
The main structure uses exposed concrete load-bearing walls and cypress CLT roof panels. As the internal space units of the building change, the large curved roof that turns 45 degrees will produce various double-pitched roof changes with the orthogonal system space, and interpret a variety of appearances through light and shadow.
This case uses new materials and new construction methods of CLT and GLT, which allows the cantilever size to be extended and the curvature of the roof to be increased, forming a huge roof with a width of 16m and a length of 18m, breaking through the traditional construction form of wooden structures and creating a living space with both architectural beauty and structural mechanics.
The bungalow on the first floor appears slightly lower than other neighboring houses. We raised the height of the roof to 5.8m and designed different forms of roofs with different heights to increase the height and layers of the roof eaves, so that the building does not look particularly short. The roof is raised up to reveal the beautiful wooden structure, which increases the majesty of the roof.
The huge hyperbolic roof (GLT) is rotated 45 degrees, which increases the recognition of the building and creates multiple shaded spaces. In each space, you can see the oblique gap formed by the orthogonal pattern of the large roof and the plane, giving each space different light and shadow. The huge roof made of cypress connects the various spaces like a family living in a forest.
The 16m*18m hyperbolic bowl-shaped roof uses 396 pieces of integrated wood, each with a different curvature, and more than 3,000 different iron joints are used to connect the wooden structure. The outer periphery of the curved roof is supported on the CLT pitched roof without columns. The 46 2m*3m CLT pitched roofs create a composition of lines (GLT) and surfaces (CLT) in the space, allowing the curved roof to extend the space.
Because the curved roof and the sloping roof make the space difficult to understand, BIM and Rhino were used throughout the design and manufacturing process.
The shape of the iron joints is made into hidden friction bolts, which greatly increases the difficulty of construction. However, the Japanese craftsmen processed it accurately, and the wood was accurately assembled after being transported to Taiwan. Each column was scanned with fixed-point light waves. The tacit understanding of the cooperation between Japan and Taiwan not only inherited the spirit of wood craftsmen, but also broke the stereotype of wood structures.
Points of design
Wood structure GLT and CLT are new technologies and new materials in Taiwan
Modern design serves as a landmark to promote the charm of wooden structures
There is a Japanese proverb “under one roof” which means different things come together.
Background
Wooden structure is an environmentally friendly material that does not cause environmental pollution and reduces construction time. Although Taiwan has its own forests, it lacks the maintenance and production of artificial forests for use in wood structures. Currently, Taiwan’s wooden structures rely on imports and are provided to certain specific people who love wood. In order to make the Taiwanese people aware of environmental protection in construction projects, it is imperative to promote wooden structures.
History and Achievements
This project introduced cypress wood from Kagoshima, Japan. The use of wooden structures instead of high-carbon emission materials can effectively reduce carbon footprint. If wood is used instead of steel structures, tCO2e can be reduced by 696 tons. The lightweight structural design also greatly reduces the time and difficulty of construction. During construction, you can also smell the aroma of cypress wood, which increases the workers’ pleasure and efficiency. When the project was completed, the owner felt very relaxed and comfortable when he returned home because of the scent of essential oils produced by the cypress wood. It was like taking a forest bath in the forest.
Specification
structure:
RC:Shear wall
RC:Flat slab
Roof:Glued-laminated timber
Roof:Cross-laminated timber
number of the floor:1F
RESIDENTIAL ARCHITECTURE TAIWAN
Architects: CTAA Architects Lab
site area:760 m²
Area: 404.76 m²
Year: 2025
Photographs: studiomillspace
Manufacturers: CTAALAB, DONGLONG PROJECT CO., LTD. , Yamasa Mokuzai Co.,Ltd.
Lead Architects: Cha Shao Yu
Category: Residential Architecture
Lead Team: Cha Shao Yu
Design Team: Tseng Yu Han
Engineering & Consulting > Structural: HONG MAI Engineering Consultant Co., Ltd.
General Contractor: FON JENG CO., LTD.
Engineering & Consulting > MEP: CTAA Architects Lab
Engineering & Consulting > Environmental Sustainability: CTAA Architects Lab
CTAA Architects Lab 公式サイト
https://www.ctaa.com.tw/ctaa/

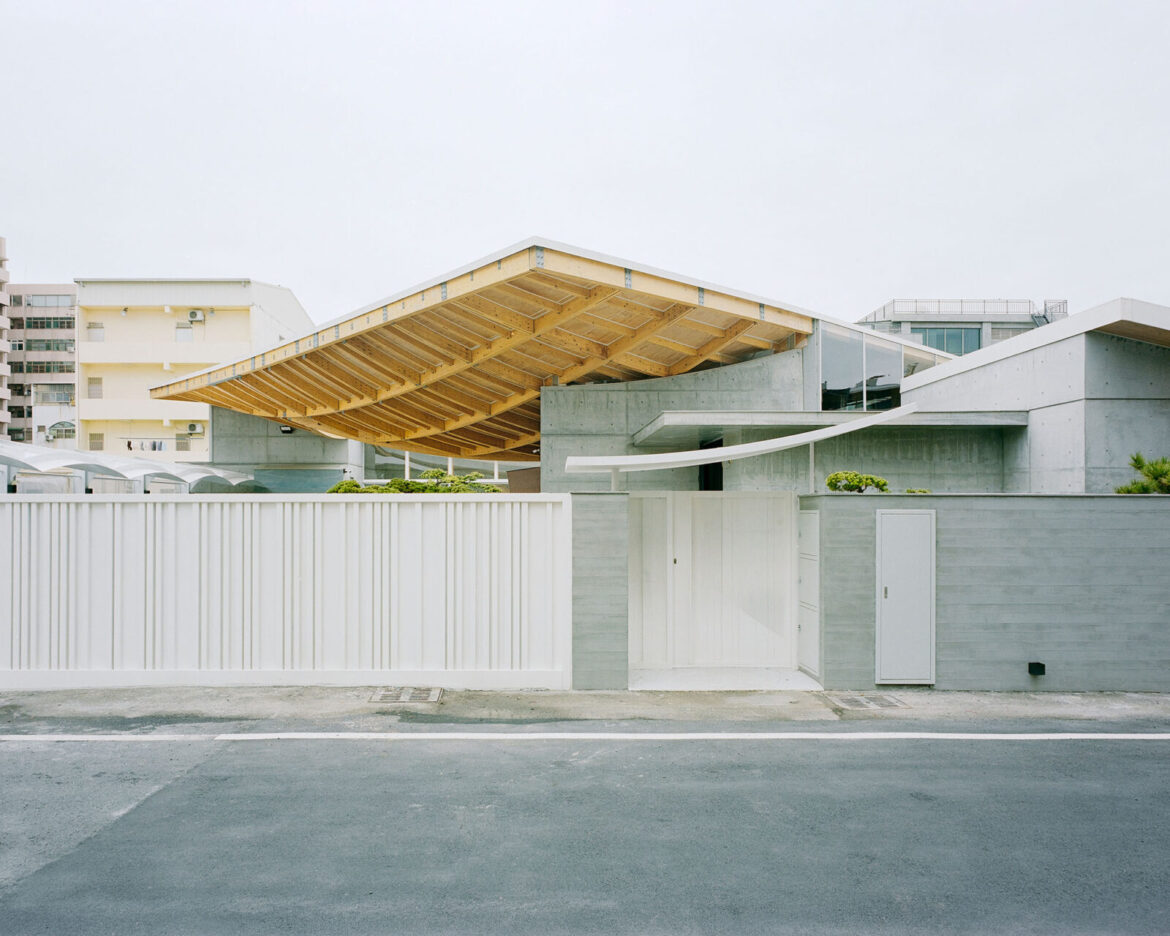
WACOCA: People, Life, Style.