Second in a three-part series exploring key themes from Expo 2025 Osaka
After my first journey into Technology, Innovation, and the Future of Work, I turned my eye to another enormously resonant theme that I saw repeated in the fields of Expo 2025 Osaka: Culture, Tradition, and National Identity. In a highly-connected world, how do nations retain, represent, and rethink their unique cultural identity? What stories do they want to tell about themselves — and why?
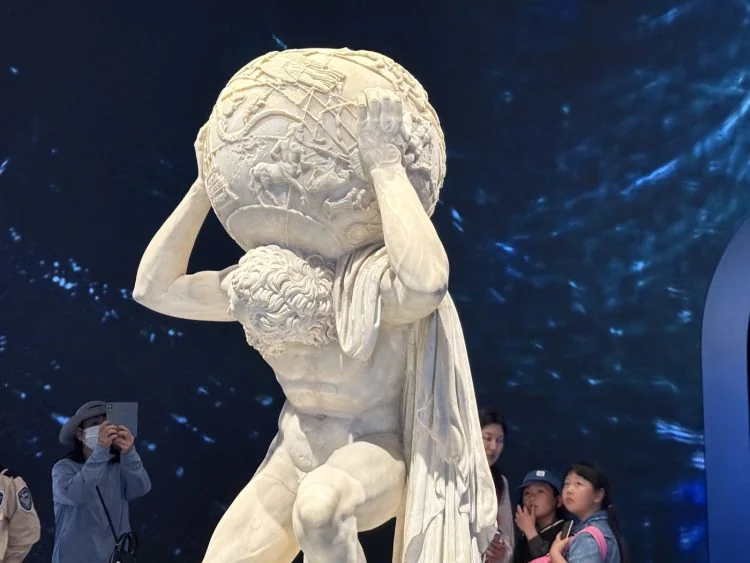
All photos by Matteo Belfiore
As I wandered through pavilions deeply grounded not only in architecture, but very much in symbols and memories, I was intrigued by the reflections that were evoked in these pavilions that were, at times, quite deeply emotional and sensorial. Here are a few examples of cultural stories that were presented by European countries who, for the most part, were interpreting their traditions not as a nostalgia, but an ongoing dynamic to envision the future.
Italy pavilion: crafting identity between memory and invention
Italy arrives in Osaka with a pavilion that is less a container than a civic stage. Designed by MCA – Mario Cucinella Architects, the project is explicitly framed by the motto “Art Regenerates Life,” a Renaissance-inflected manifesto. It is also a timely case study for the broader theme of “Culture, Tradition, and National Identity”: how a nation can choreograph its past and future not as a static postcard, but as an experience that acts on its visitors.
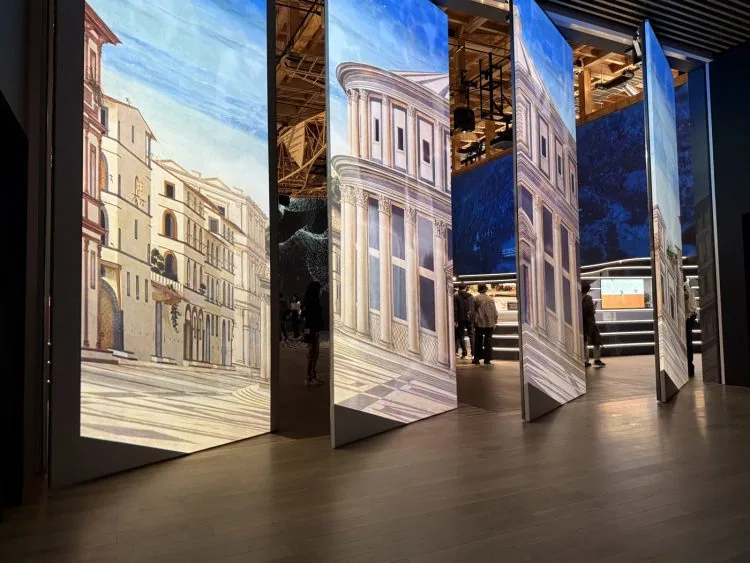
Inside, the pavilion unfolds through three main thematic areas: Space, Society, and Humanity. Each section explores a different facet of Italy’s contribution to global development—whether through aerospace innovation, social design, or medical research. Interactive and immersive installations allow visitors to engage directly with these ideas. Structurally, the pavilion is a study in lightness and reversibility. A modular timber system has been engineered for full disassembly at the close of the expo. The message is clear: national identity can be expressed not only through iconography, but through procurement, assembly, and a second life strategy that treats architecture as a resource.
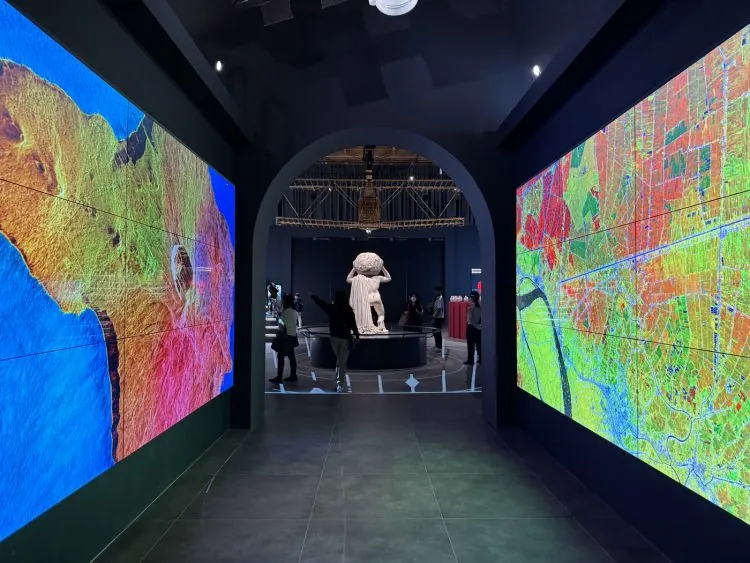
The pavilion’s architecture speaks in two directions: outward, to the world, and laterally, to the host. Here, the timber palette and the explicit pairing of species (sugi and red pine) register a material conversation with Japan. The portico’s openness improve the dialogue with the context, thanks to the skin’s soft technology: a semi-transparent i-Mesh textile that behaves like architecture’s equivalent of linen—light, breathable, and precisely tuned. It filters glare, tempers Osaka’s humidity through natural ventilation, and turns the portico and piazza into comfortable civic rooms.
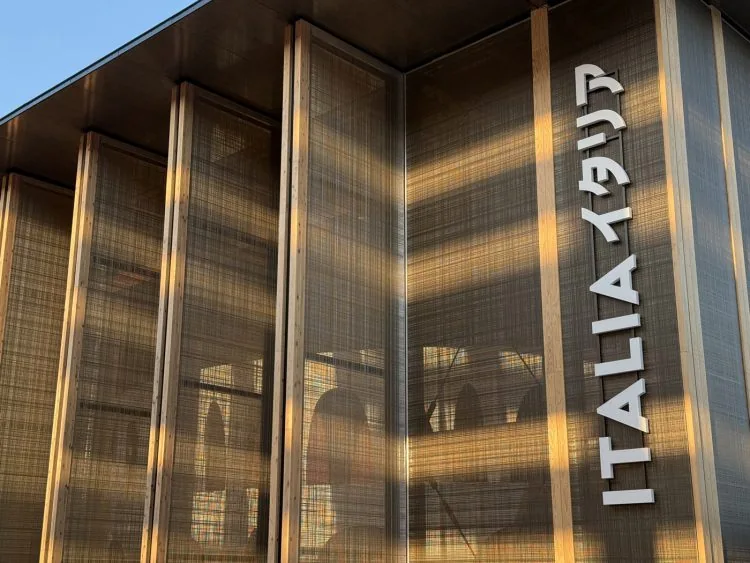
MCA’s concept positions the pavilion as a living “hangar of Italian know-how,” where ateliers put craft, digital fabrication, manufacturing, and research side by side. The Farnese Atlas at the heart of the piazza serves as both symbol and connector: it embodies a people carrying the weight of knowledge. In the context of Expo’s vision for future societies, it anchors ambition in centuries of observation and orientation, reminding visitors that progress without memory lacks direction.
Spain pavilion: the landscape of kuroshio
Spain’s pavilion, by ENORME Studio with Smart & Green Design and EXTUDIO, translates “Kuroshio Current” into architecture—a gently terraced landscape that draws visitors from a Mediterranean-style plaza into a sunlit threshold and then down a ramp that “dives” into an ultramarine interior. Inside, exhibits trace maritime links between Spain and Japan—from Andrés de Urdaneta’s 16th-century route harnessing the Kuroshio to today’s blue-economy themes—before returning visitors to a festive exit sequence with forums, shop, and a seafood/tapas restaurant.
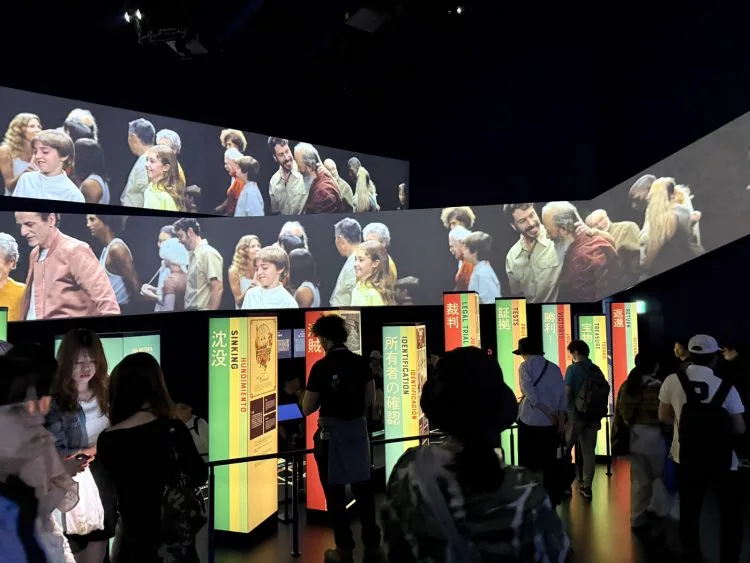
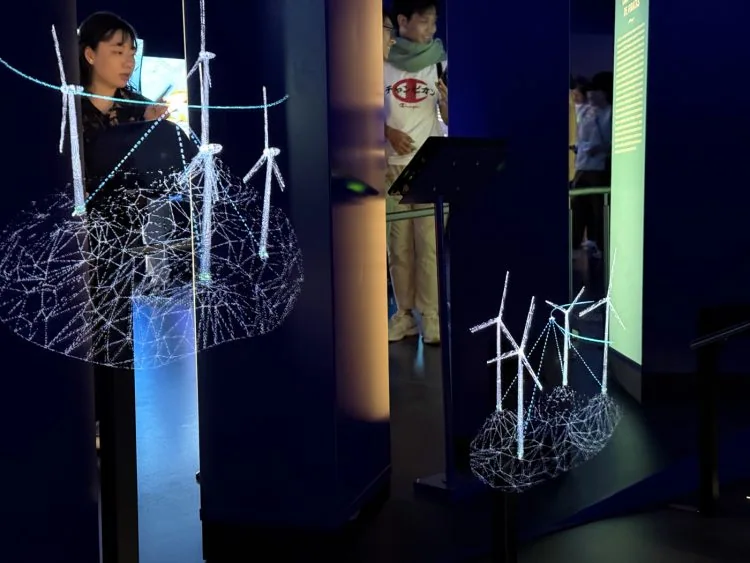
Two symbols—ocean and sun—anchor both form and content: the stair evokes waves; LED artworks explore solar imagery; and the overall narrative treats climate, biodiversity, and cultural exchange as shared resources. Located in the “Connecting Lives” zone, the pavilion works as a welcoming civic room rather than a sealed object, using timber porticoes and modular, dry-assembled elements designed for disassembly and reuse.
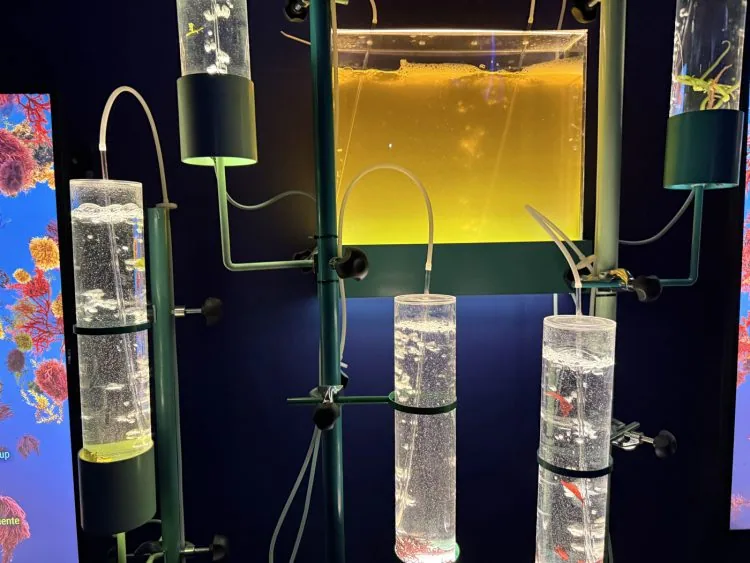
Circular economy is not an add-on but a method: locally sourced cedar, repeatable frames, and recycled material finishes align with a curatorial program that elevates craft and innovation. The result is a lucid piece of soft power—an architecture of hospitality and memory that frames Spain’s identity through landscape, light, and the Pacific ties that have long connected it to Japan.
France pavilion: love, nature, and circular design
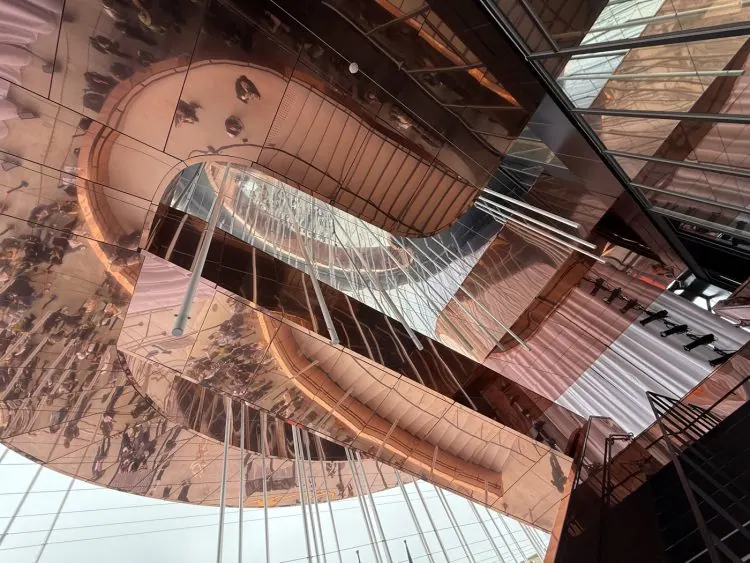
Designed by Coldefy with CRA — Carlo Ratti Associati, the France Pavilion treats architecture as a participatory stage. A symbolic “red thread,” inspired by Japan’s Akai Ito, structures the narrative—loving oneself, loving others, loving nature—while a stage-like façade opens to the Expo and veiled sides read as curtains, inviting visitors into a choreographed promenade rather than a sealed object.
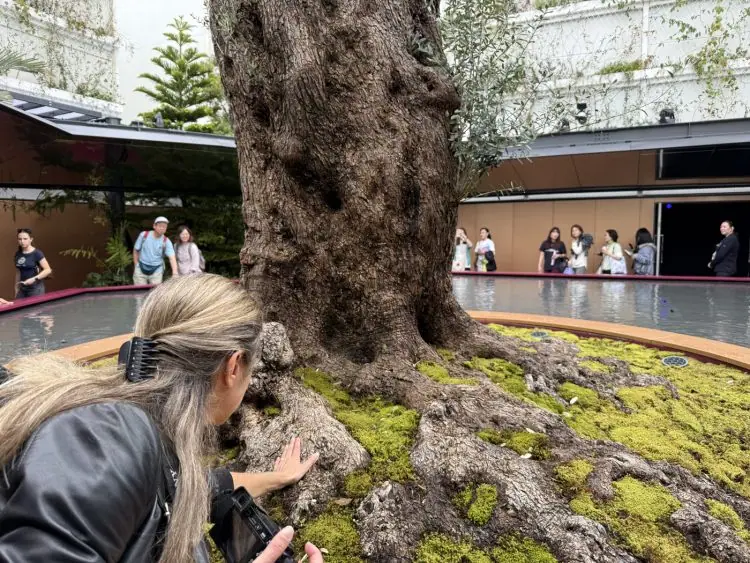
The journey unfolds in three acts—Ascent, Discovery of Nature, Return to the Ground—punctuated by suspended acrylic rods that animate the interior with light. A winding stair leads to a rooftop terrace where landscaped fragments evoke French geographies, reframing national identity through climate, planting, and view. Set by a main entrance, the pavilion announces itself as civic device as much as building, aligning hospitality with performance.
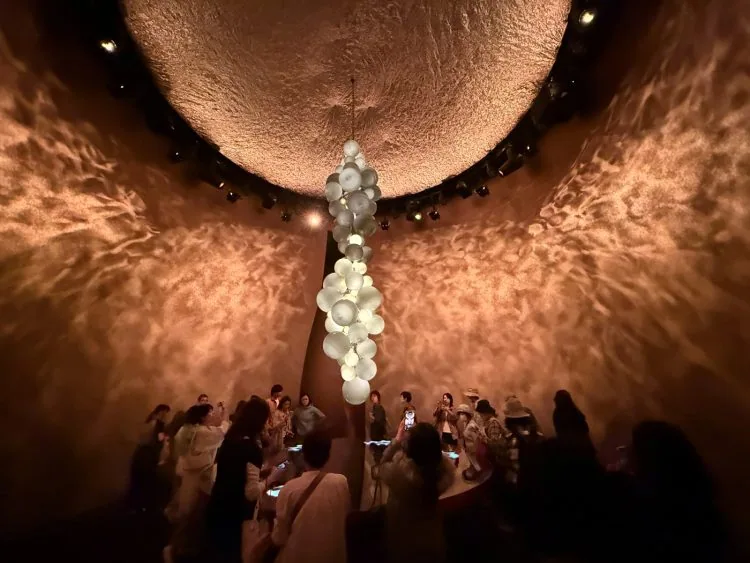
Environmental intelligence underwrites the poetics. A planted, cooling roof helps create a microclimate; a double-skin envelope with natural ventilation tempers heat and reduces energy demand. Prefabricated, dry-assembled elements are designed for disassembly and reuse—circularity expressed not as slogan but as construction logic. Content-wise, the project proposes a meeting ground for human and non-human worlds, using space, light, and vegetation to make ecological reciprocity legible to a broad audience.
Poland pavilion: A Spiral of Creativity
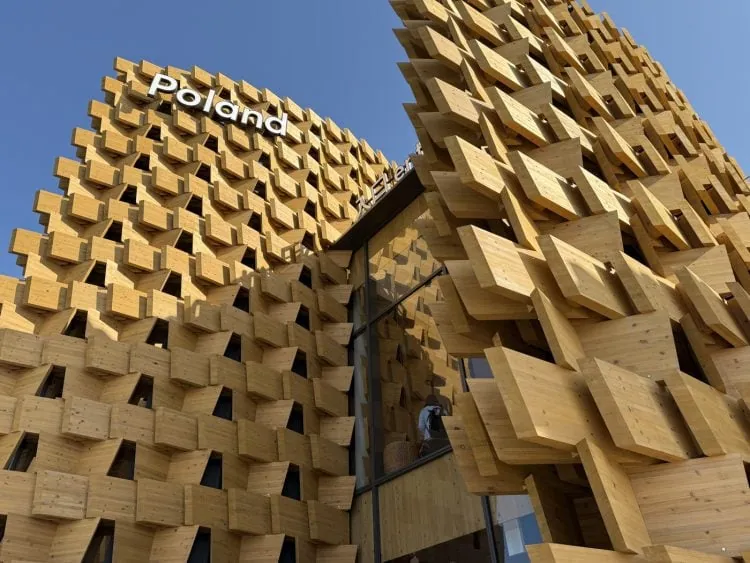
Poland’s pavilion distills the country’s “gene of creativity” into a walkable, timber spiral whose overlapping arches and curves read as a spreading wave. Set in the “Saving Lives” thematic zone, the approximately 1,000 m² building uses wood as its primary medium, turning structure into storytelling and framing generous rooms for music, dialogue, and hands-on innovation. The official motto—“Heritage that drives the future”—is made spatial: a continuous promenade that celebrates people as Poland’s foremost resource and projects a confident, forward-looking identity.
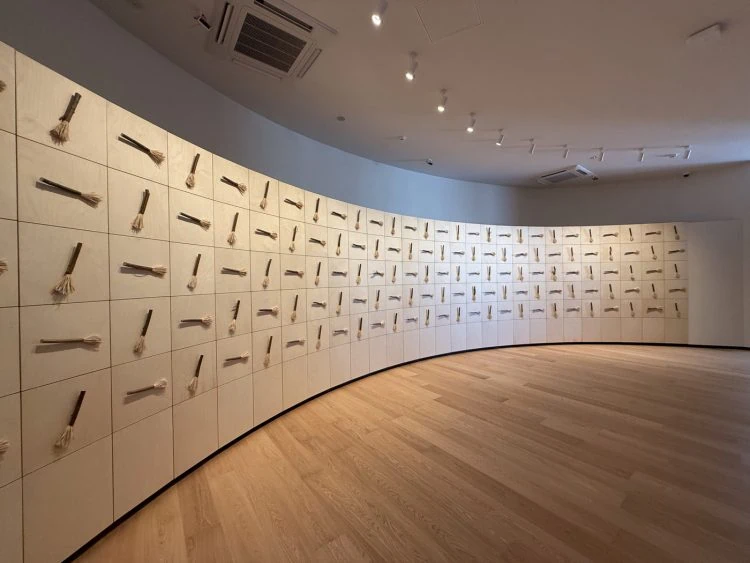
Craft anchors the architecture. The expressive façade references traditional kigumi kōhō joinery, nodding to both Polish and Japanese building cultures while showcasing contemporary fabrication. Inside, the program layers culture and technology: daily Chopin recitals in a dedicated concert room punctuate exhibitions on creativity and resilience, tying artistic memory to future-minded research and enterprise.
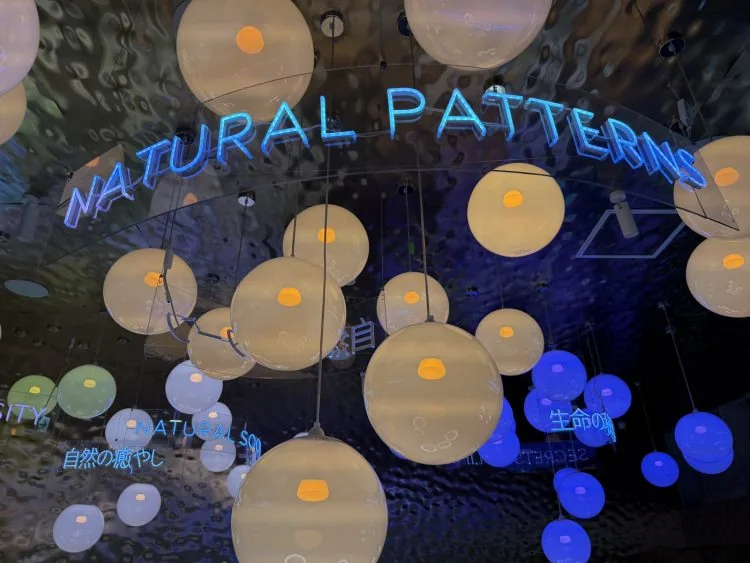
The concept is by Interplay Architects, whose curved, wave-like form makes the pavilion legible from afar and welcoming up close. Rather than a static emblem, Poland proposes a civic instrument—warm, resource-savvy, and open—where heritage and ingenuity co-author a resilient national narrative.
Hungary pavilion: music, meadows, haystack dome, hospitality, heritage
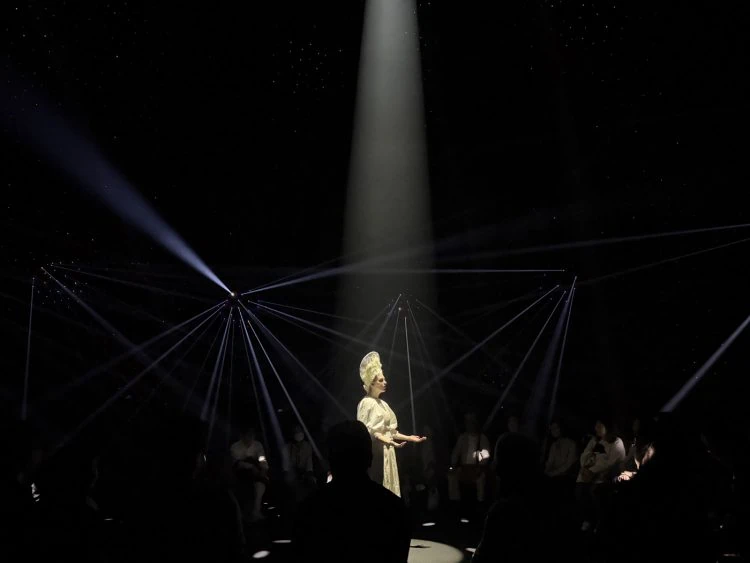
Designed by ZDA — Zoboki Design and Architecture, Hungary’s pavilion turns the theme “One World, One Soul” into an immersive landscape that moves from meadow to music. A timber-and-paper expression inspired by folk building, the ensemble culminates in a wooden “haystack” dome housing a live-performance theatre where folk melodies and a star-lit ceiling create a multisensory rite of welcome.
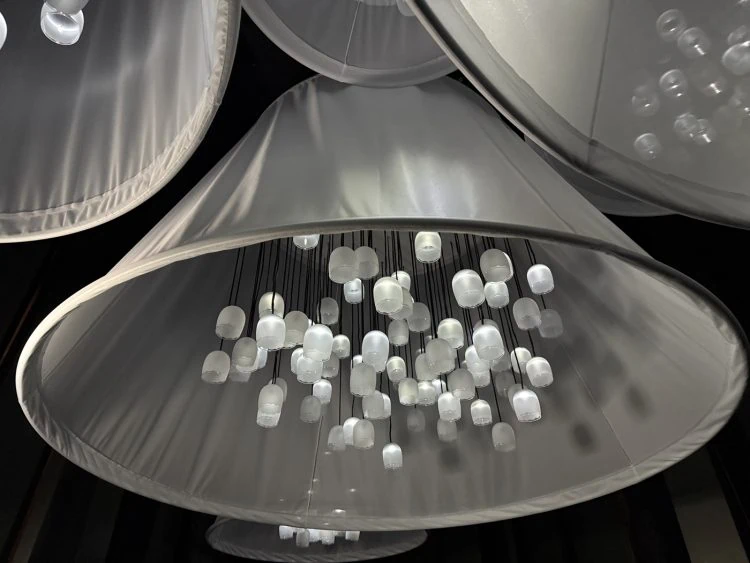
The arrival gardens reference Hungarian plains with native planting and scent, before the path shifts into a symbolic forest and finally the dome—architecture as choreography that binds nature and culture. Along the way, the exhibition draws parallels with Japan (including shared pentatonic scales) and frames heritage as a resource for future society. Located in the Saving Lives district, the pavilion’s narrative links continuity, well-being, and ecological care.
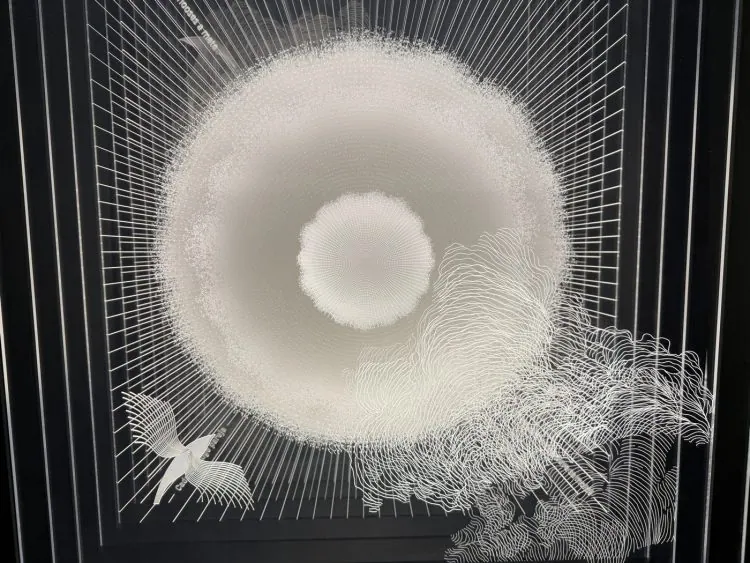
Material lightness meets hospitality: a second-floor suite hosts business and cultural exchanges; at ground, a bistro and wine bar introduce regional flavors, from Hortobágy-style crêpes to fröccs. The façade field of more than 30,000 fluttering strips amplifies breeze and light, turning climate into spectacle and the building into a living instrument. It’s a convincing portrait of a nation that composes identity through craft, landscape, and music—less a static emblem than a generous civic experience.
Belgium pavilion: human regeneration through water
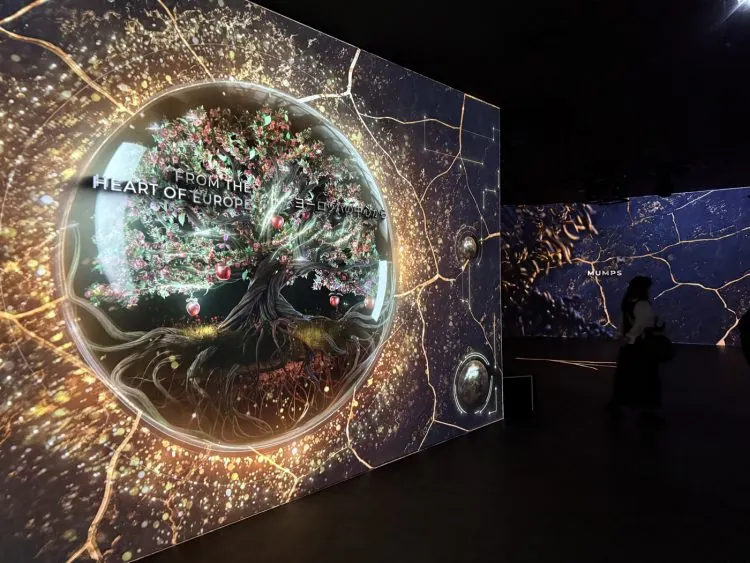
Belgium’s pavilion distills a national story into a lucid hydrologic metaphor. Set in Expo’s “Saving Lives” district under the theme “Human Regeneration,” the building is organized in three experiential layers that echo water’s states—solid, gaseous, and liquid—turning climate, science, and culture into a single narrative arc. The concept is deliberately didactic: visitors move from crystalline orders to vaporous atmospheres and finally to flowing immersion, a choreography that frames water as life’s common denominator and a lever for tomorrow’s cities.
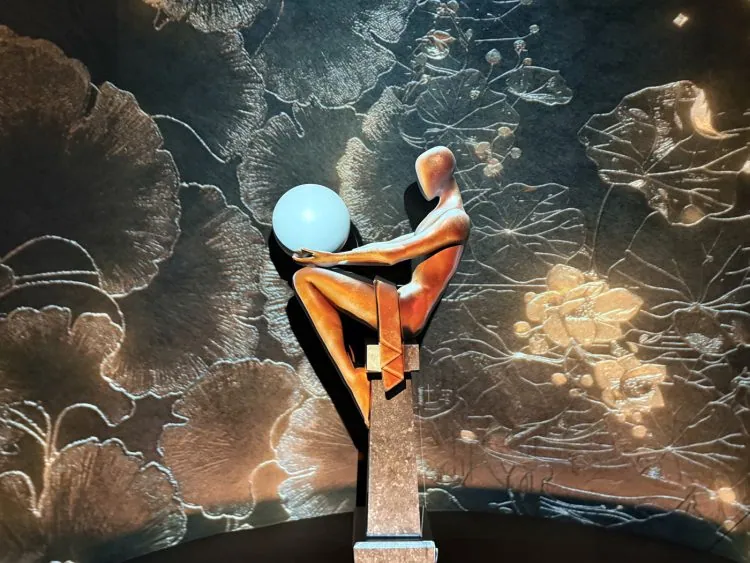
Designed by a Belgian-led consortium—Carré 7 (Cyril Rousseaux) with Beyond Limits, One Designs, Pirnay, and Poly-Tech—the pavilion couples scenography with purpose. Exhibits spotlight Belgium’s leadership in life sciences and healthcare, connecting basic research to biotech, vaccines, and human-centered technologies; hospitality is folded in through a Belgian restaurant that extends the civic experience rather than merely servicing it. The result is a calm, legible sequence—architecture as explanatory instrument—where the universal grammar of water becomes a platform for innovation and soft power.
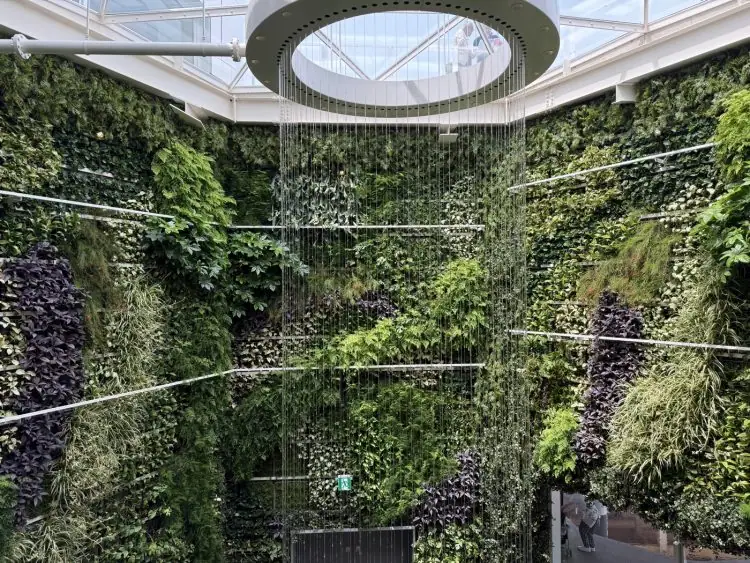
Communication from BelExpo and regional partners underscores the project’s role as a welcoming showcase for research, sustainable development, and cultural identity—an optimistic portrait of a country that treats knowledge as a public utility. Read against Osaka’s maritime setting, Belgium’s “three states” read less as a gimmick than as a resilient urban lesson: design for comfort, design for reuse, and design for care.
Austrian pavilion: a spiral of music and dialogue
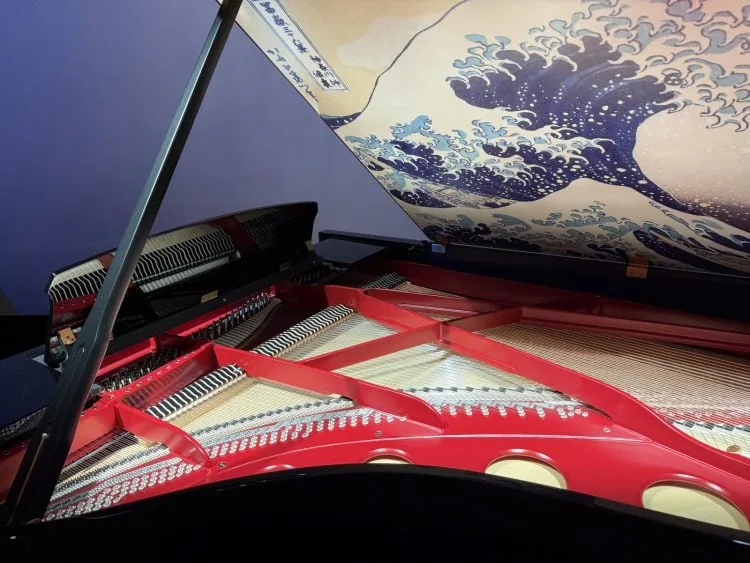
Austria’s pavilion by BWM Designers & Architects—developed with facts and fiction—reimagines the Expo theme through music: not designing the future, but composing it. The ensemble pairs a functional exhibition hall with a monumental forecourt spiral, an oversized timber stave inscribed with the opening bars of Beethoven’s Ode to Joy, turning national heritage into a civic instrument that visitors move through and around.
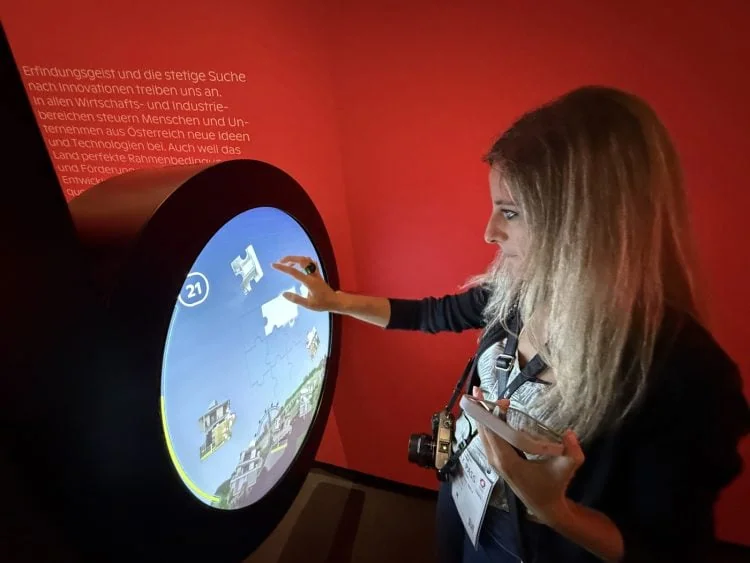
The spiral is more than a landmark; it is the prologue to a promenade that frames Austria as meeting place and platform for exchange. Inside, the scenography casts music as a shared language where the triad of human, nature, and technology can find harmony—an accessible metaphor that links research, craft, and innovation to everyday life. The architecture reads like a “sculptural band of music,” inviting interaction while staging a contemporary, optimistic portrait of the country.
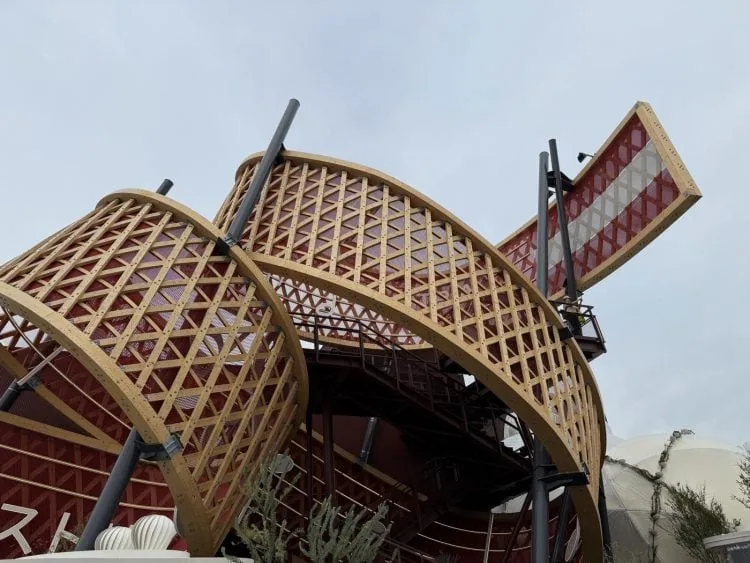
Material intelligence underpins the poetics. The spiral rises as a giant score built from wooden boards screwed into place—expressing timber expertise, reversible assembly, and a light-touch environmental ethic—before guiding visitors into a sequence that presents Austria from past to future, known to unknown. The route ends with a small gesture of hospitality—Austrian cuisine sweets—underscoring a pavilion that communicates through space, sound, and welcome rather than slogans.
Portugal pavilion: ocean, craft, circularity, and cultural exchange architecture
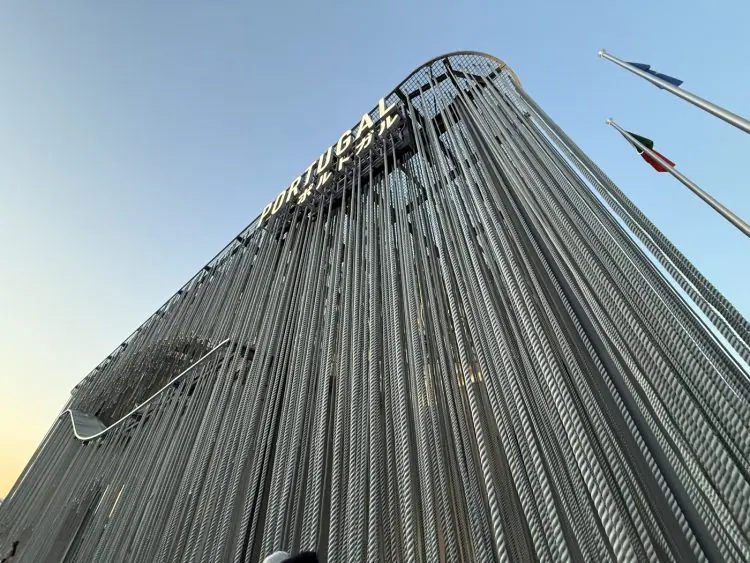
Kengo Kuma’s Portugal Pavilion translates the national theme—“Ocean, The Blue Dialogue”—into an immersive architectural journey that celebrates the sea as resource, culture, and bond with Japan. Set in the “Empowering Lives” zone, the pavilion pairs openness to the Grand Ring with a sequence that suggests floating and immersion, drawing visitors from threshold to experiential core.
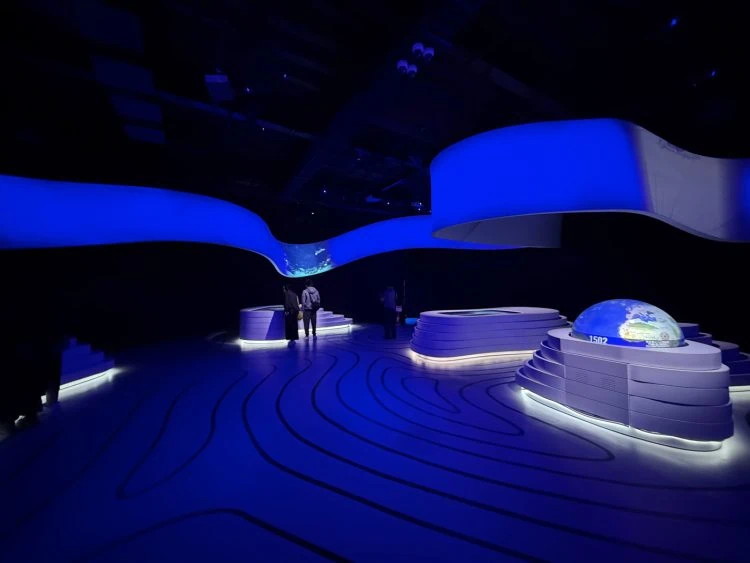
Rather than a fixed icon, the building behaves like a maritime device: textures and rope-like motifs echo knot-making and navigation, while light, permeable layers stage sound, image, and breeze to make the ocean palpable. The scenography links Portugal’s Atlantic history to future-facing agendas—renewables and life-below-water—explicitly aligning with SDG 7 and SDG 14. It’s architecture as pedagogy and invitation, crafted to host exhibitions, talks, and cultural programs that foreground exchange.
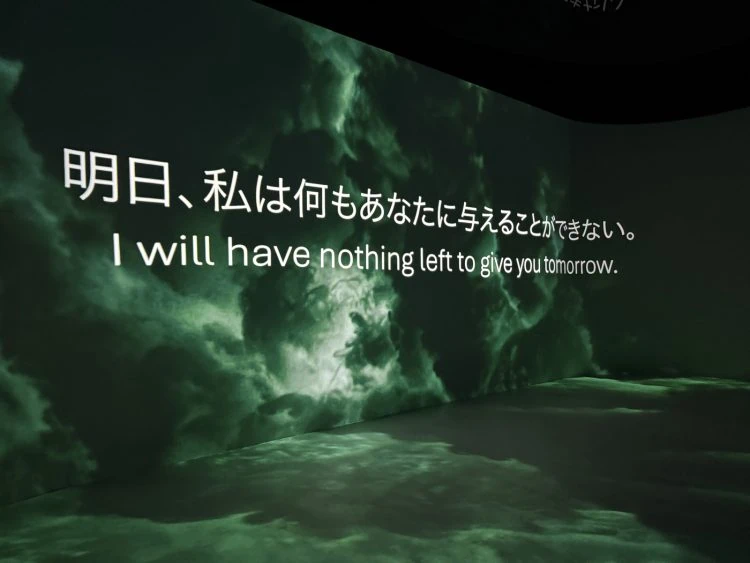
Circular thinking underpins the delivery. The commission teams a Portuguese public client with RIMOND as design–build contractor and Kengo Kuma & Associates as designer, committing to best environmental practices and a reduced carbon footprint. In that convergence of craft, technology, and logistics, the pavilion becomes Portugal’s soft-power statement: spare, tactile, and memorably blue—an elegant room for dialogue between Atlantic and Pacific worlds.
Netherlands’ pavilion: circular stage for shared futures in Osaka
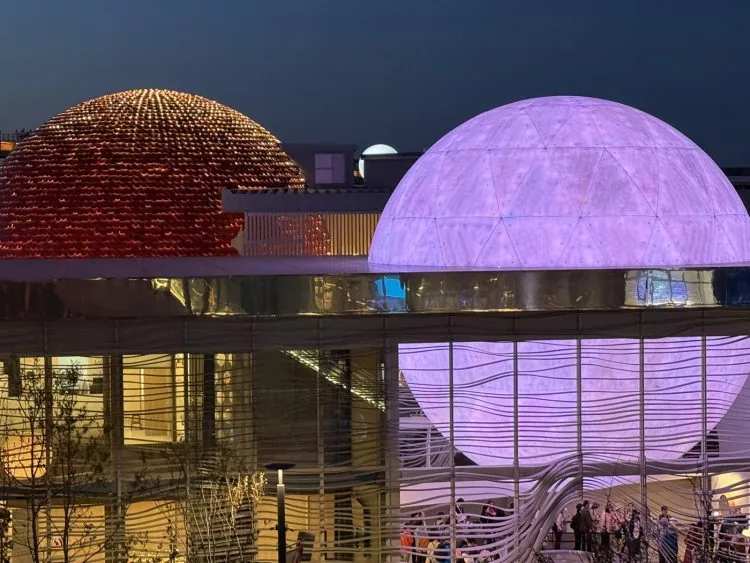
RAU Architects’ Netherlands Pavilion frames “Common Ground” as both message and mechanism: an open, rectangular volume organized around a glowing central sphere—a “man-made sun” that symbolizes abundant clean energy and anchors the visitor journey. A rippling façade of slats, conceived as a water metaphor, wraps the building; their total length—425 meters—nods to 425 years of Dutch–Japanese relations. Inside, the experience is participatory: each visitor receives a small interactive Orb that activates installations linking shared history, water management, and collaborative innovation.
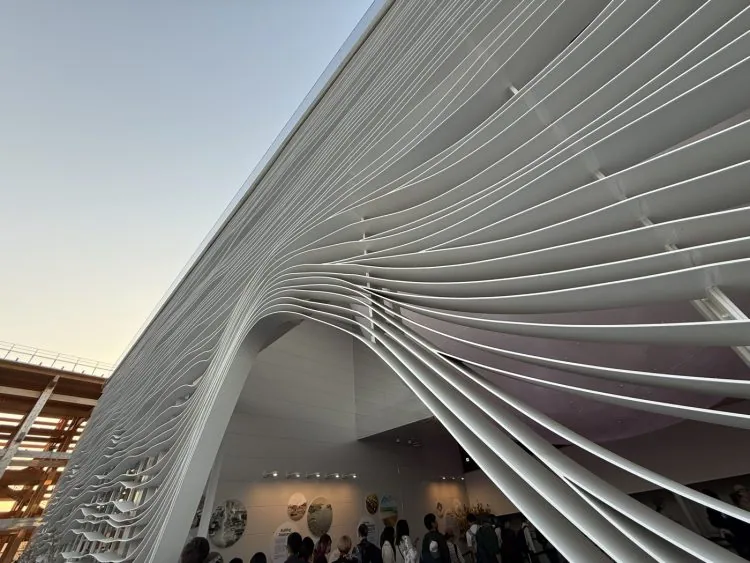
The project is delivered by the Dutch-Japanese “A New Dawn” consortium—RAU, DGMR, Tellart, and Asanuma—aligning architecture, engineering, and storytelling into a single civic instrument. Its circular ethos is concrete rather than rhetorical: components are dry-assembled for disassembly and second life, and every material is registered in Madaster to ensure transparency and prevent resource loss. The pavilion’s program extends that logic outward, positioning the building as a platform for partnerships and knowledge exchange over the Expo’s six months.
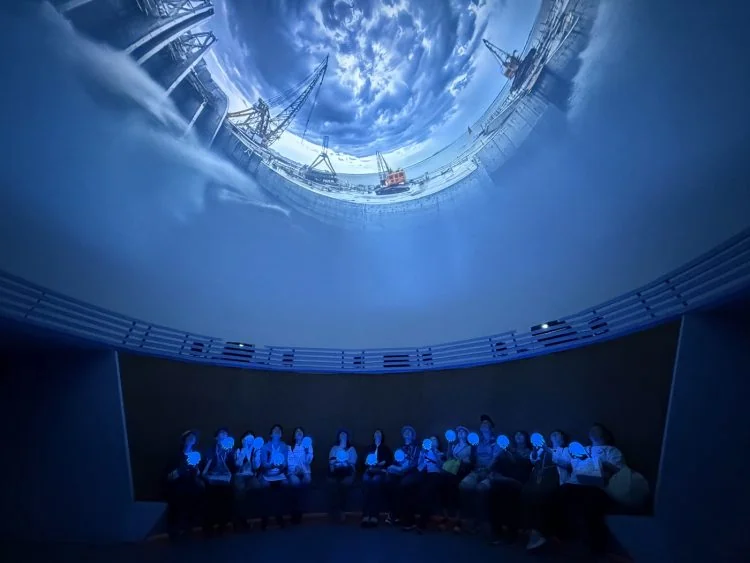
Set within the Expo’s broader call to “create a new dawn together,” the pavilion recasts national identity as a practice of cooperation—rooted in the Netherlands’ long relationship with water management and refreshed in dialogue with Japan. It is architecture as invitation: lucid in plan, generous in public intent, and measured by what it enables as much as by what it is.
EU pavilion: civic stage for shared futures in Osaka
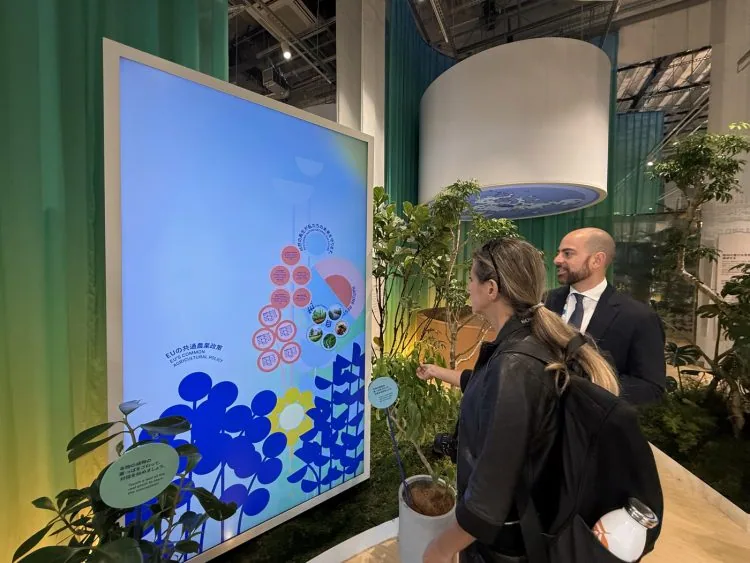
As an architect, I read the EU Pavilion not as a sealed emblem but as a platform—architecture calibrated to host encounter, learning, and debate. Its curatorial compass, “Nurturing Tomorrow,” aligns explicitly with the New European Bauhaus values of sustainability, aesthetics, and inclusion, recasting diplomacy as public space and experience. The message is clear: Europe’s identity is practiced through how it gathers people, not just how it represents them.
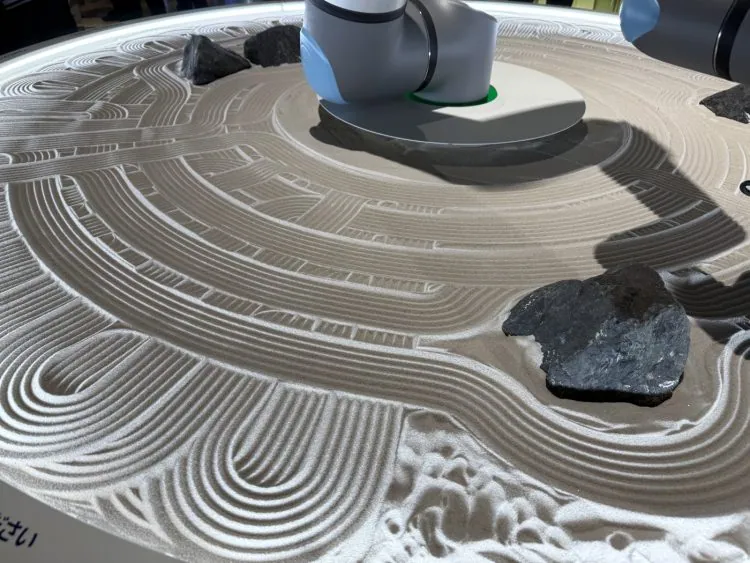
Inside, immersive exhibits and interactive installations invite visitors to co-create scenarios around climate, connectivity, inclusion, and security—big themes made tactile through participatory media and human-scaled programming. Rather than a linear show, the pavilion behaves like a civic instrument: forums, demonstrations, and cultural moments that translate policy into everyday impact and foreground collaboration with Japan.
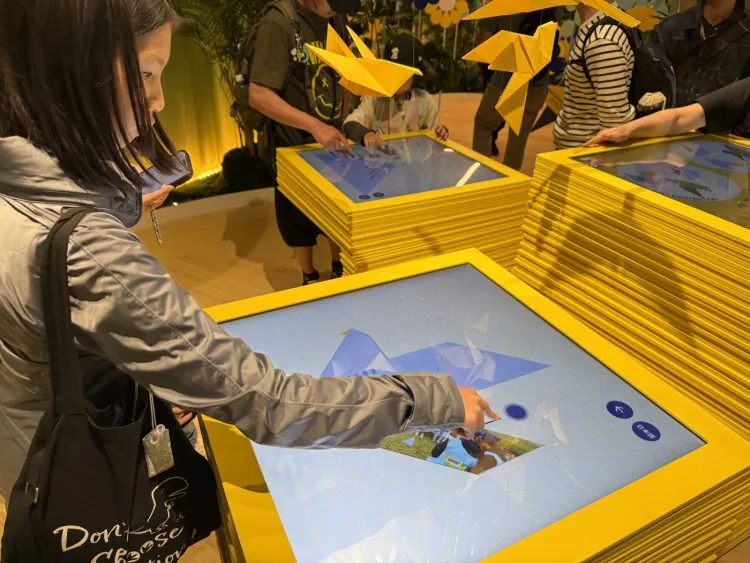
The calendar reinforces this open posture. Europe Day on May 9 turns the pavilion into a festive hub—complete with a stamp rally that connects Member State pavilions back to the EU house—while EU-funded research appears throughout the season in themed weeks and even as avatar-led exhibits. These moves stitch together culture, science, and soft power, making the pavilion legible to families and professionals alike.

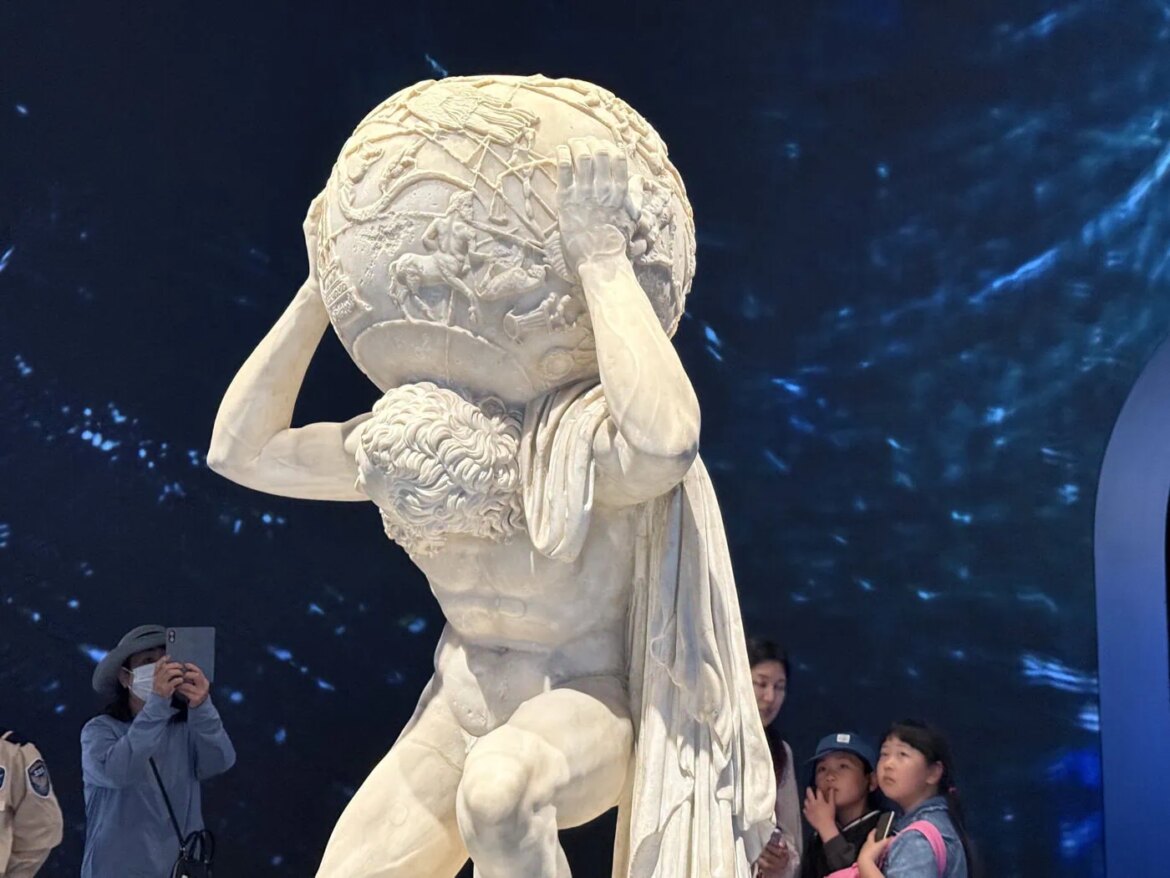
WACOCA: People, Life, Style.